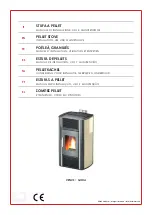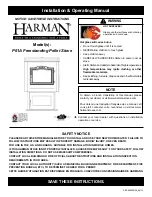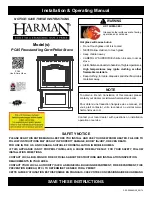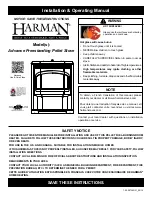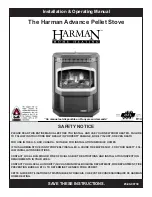
5
Chimney Connection
MASONRY CHIMNEY
The masonry chimney must comply with UL codes. Before using an existing masonry chimney, clean the chimney and inspect the flue
liner to be sure it is safe to use. Make repairs before attaching the heater. See Page 3, Item 5. Look at Fig. 5. The connector pipe and
fittings you will need to connect directly to a masonry chimney are shown. If the connector pipe must go through a combustible wall before
entering the masonry chimney, consult a qualified mason or chimney dealer. The installation must conform to local fire codes, and NFPA
211. Do not connect this heater into the same chimney flue as the fireplace or flue from another heater. The chimney used for a heater
must not be used to ventilate the cellar or basement. If there is a cleanout opening at the base of the chimney, close it tightly.
UL LISTED CHIMNEY
Carefully follow chimney manufacturer's instructions. Use only listed type HT
per UL 103, 6-in diameter black or blued chimney connector, minimum 24 gauge
steel. If your chimney starts at the ceiling (Fig. 7), you will need enough 6" pipe
to reach the ceiling.
The top of the chimney must be at least 3 feet above the roof and be at least
2 feet higher than any point of the roof within 10 feet. (Fig 7)
RULES FOR CONNECTOR PIPE INSTALLATION
1. Crimped end of the pipe must be installed away from the heater. The
pipe should be firmly attached to the collar top with 3 screws and sealed
with furnace cement.
2. Slope any horizontal pipe upward toward the chimney at least 1/4 " inch
for each foot of horizontal run.
3. You must have at least 18" inches clearance between any horizontal
piping and the ceiling. (Fig. 3)
4.
The pipe cannot extend into the chimney flue.(Fig. 5)
5. Seal each connector pipe joint with furnace cement. Also seal the pipe
at the chimney.
6. Use 3 sheet metal screws at each joint to make the piping rigid.
7. It is recommended that no more than two (2) 90 degree bends be used
in the stove pipe installation as more than two (2) may decrease the
amount of draw and possibly cause smoke spillage.
NOTE: The chimney connector shall not pass through an attic,
roof space, floor, ceiling, or similar concealed space. Where
passage through a wall or partition of combustible construction is
desired, the installation must conform with NFPA 211.
Operation of the Stove
1. Fully open slide draft on ash door and keep spin damper on feed door
closed.
2. Burn coal only. Use wood for coal ignition purposes only. Build six (6)
small fires upon initial firing. Light wood using paper, twigs, etc.
3.
After the fire has been started and is burning satisfactorily, close slide
draft almost all the way.
4. Open/adjust spin draft on feed door to allow additional air into the stove
(on top of the fire). This will allow a more efficient burn cycle.
5.
Never build extremely large fires in this type stove as damage to the
stove or smoking may result.
6.
DO NOT touch the stove after firing
7.
Never over fire this stove by building excessively hot fires as a house/
building fire may result.
8. Inspect stove pipe every 90 days. Replace immediately if stove pipe is
rusting or leaking smoke into the room.
9. This is a cast iron stove. It does not have welded seams. From time to
time you may have to "tune-up" the stove by refilling and/or replacing
the stove cement or mortar along the seams.
10.
If stove begins to glow or turn red, you are over firing.
FIG. 6
FLUE CONNECTION-NON-COMBUSTIBLE WALL
FLOOR PROTECTOR
PIPE
BAROMETRIC
DRAFT REGULATOR
ELBOW
PIPE
COLLAR
THIMBLE
NON-COMBUSTIBLE WALL
FIG. 7
CHIMNEY CAP MANDATORY
3 FT. MIN.
2 FT. MIN
10 FT.
PIPE REDUCER
11 FT. MINIMUM
PIPE
FLOOR PROTECTOR
BAROMETRIC
DRAFT REGULATOR
NON-COMBUSTIBLE
CONSTRUCTION IN
ACCORDANCE WITH
NFPA 211
FLOOR
PROTECTOR
(60"
MIN
.)
FIG. 4
FLOOR
PROTECTOR
10-1/4
36"
18"
FIGURE 2
FIGURE 3
42"
36"
39-1/2"
14-1/2"
FLOOR
PROTECTOR
NON- COMBUSTIBLE
CONSTRUCTION IN
ACCORDANCE WITH
NFPA 211
DASHED LINES
SHOW STRAIGHT
OUT CHIMNEY
CONNECTOR
36"
54"
36"













