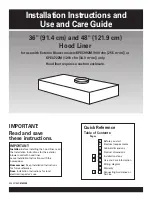
66337-YIM-D-0206
Unitary Products Group
15
DUCT CONNECTIONS
Ductwork should always be suspended with hangers or sup-
ported by legs. It should never be fastened directly to the
building structure.
Allow clearance around ducts for safety in the handling of
heated air and for insulation when required.
INSULATION
Ductwork insulation should meet the following criteria:
Be used when ducts pass through an unconditioned space in
the cooling season or through an unheated space during the
heating season.
Include a vapor barrier around the outside to prevent the
absorption of moisture.
Be no less than 2 inches thick with the weatherproof coating
when applied to ducts exposed to outdoor conditions.
SUPPLY AIR DUCTS
See 13 for suggested method of connecting supply air duct-
work. Non-flammable material collars should be used to mini-
mize the transmission of noise and/or vibration.
FIGURE 12 - DETAILS FOR SECURING SUSPENSION CHANNELS
O U T E R F R A M E O F U N I T S E C T I O N
( 1 - 3 / 4 " X 1 - 3 / 4 " )
M A C H I N E S C R E W ( 5 / 1 6 - 1 8 X 1 - 1 / 2 L G )
9 / 1 6 " F L A T W A S H E R
5 / 1 6 - 1 8 " H E X N U T
T O P P A N E L
9 / 1 6 " H O L E F O R 1 / 2 " H A N G E R R O D
( 2 P E R C H A N N E L )
S U S P E N S I O N C H A N N E L
5 / 1 6 - 1 8 " H E X N U T
S P A C E R ( 3 / 8 " L O N G )
S I D E P A N E L
9 / 1 6 " F L A T W A S H E R
L O C K W A S H E R
9 / 1 6 " H O L E F O R 1 / 2 " H A N G E R R O D
( 2 P E R C H A N N E L )
M A C H I N E S C R E W ( 5 / 1 6 - 1 8 X 1 - 1 / 2 L G )
S P A C E R ( 1 / 2 " L O N G )
T O P P A N E L
S U S P E N S I O N C H A N N E L
9 / 1 6 " F L A T W A S H E R
T O P P A N E L
C E N T E R F R A M E
O F U N I T S E C T I O N S
( 2 1 / 8 " X 3 / 8 " )
5 / 1 6 - 1 8 " C A G E N U T
9 / 1 6 " H O L E F O R 1 / 2 " H A N G E R R O D
( 2 P E R C H A N N E L )
5 / 1 6 - 1 8 " H E X N U T
L O C K W A S H E R
9 / 1 6 " F L A T W A S H E R
S P A C E R ( 3 / 8 " L O N G )
T O P P A N E L
9 / 1 6 " F L A T W A S H E R
S U S P E N S I O N C H A N N E L
5 / 1 6 - 1 8 " H E X N U T
T O P P A N E L
C E N T E R F R A M E
O F U N I T S E C T I O N S
( 2 1 / 8 " X 3 / 8 " )
M A C H I N E S C R E W ( 5 / 1 6 - 1 8 X 1 - 1 / 2 L G )
L O C K W A S H E R
9 / 1 6 " F L A T W A S H E R
C E N T E R C H A N N E L ( L o c a t i o n " 2 " i n F i g u r e 6 )
C E N T E R C H A N N E L ( L o c a t i o n " 1 " F i g u r e 6 )
O U T S I D E C H A N N E L
Содержание LA300
Страница 28: ...66337 YIM D 0206 28 Unitary Products Group FIGURE 30 INDOOR UNIT WIRING DIAGRAM LB360 480 600 ...
Страница 29: ...66337 YIM D 0206 Unitary Products Group 29 FIGURE 31 INDOOR WIRING DIAGRAM LA300 ...
Страница 30: ...66337 YIM D 0206 30 Unitary Products Group ...
Страница 31: ...66337 YIM D 0206 Unitary Products Group 31 ...
















































