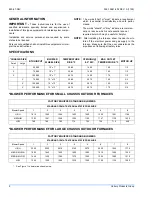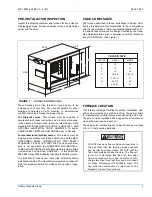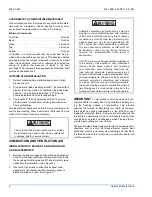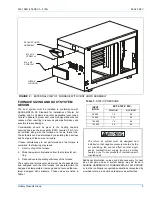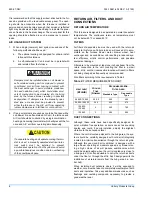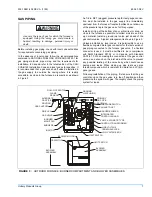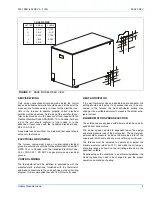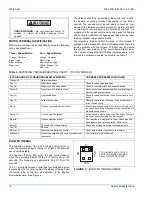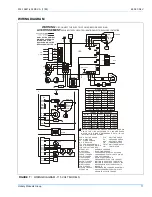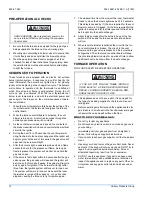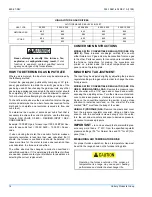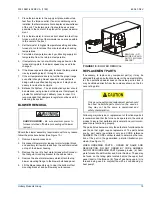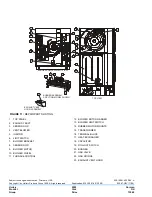
650.67-N2V
035-15881-402 REV. A (1199)
6
Unitary Products Group
It is recommended that the supply air duct attached to the fur-
nace be provided with a removable access panel. The open-
ing should be accessible when the furnace is installed in
service and should be large enough that smoke or reflected
light may be observed inside the casing to indicate the pres-
ence of leaks in the heat exchanger. The cover panel for this
opening should be attached in such a manner as to prevent
leaks.
A/C USAGE DUCT SYSTEM
1.
When a single (common) duct system is used one of the
following methods shall be used:
a.
The optional cooling coil designed for slide-in instal-
lation with this furnace,
b.
A self-contained A/C unit must be in parallel with
and isolated from the furnace.
2.
If two duct systems are used as could be the case with a
coil-blower or a self-contained A/C unit, the furnace and
A/C unit should be controlled by a single combination
heating and cooling thermostat which will prevent the fur-
nace and A/C unit from operating simultaneously.
RETURN AIR, FILTERS, AND DUCT
CONNECTIONS
RETURN AIR TEMPERATURE
This furnace is designed to be operated in normal household
temperatures. The continuous return air temperature must
not be below 60 ºF or above 85 ºF.
FILTERS
Air filters of adequate size must be used with the return air
supply to this furnace. Failure to do so will cause dirt to accu-
mulate on the furnace blower motor, blower wheel, heat
exchanger and air conditioner coil, resulting in reduced sys-
tem efficiency, erratic control performance, and possible
equipment damage.
Filters are to be mounted at least one inch upstream from the
return connection to the unit. Locating the filter in a crawl
space, attic, or other inaccessible location will result in filters
not being changed as frequently as recommended.
Size filters according to the requirements in Table 2.
DUCT CONNECTIONS
Although these units have been specifically designed for
quiet, vibration free operation, air ducts can act as sounding
boards and could, if poorly installed, amplify the slightest
vibration to the annoyance level.
Where the unit is located adjacent to the living area, the sys-
tem should be carefully designed with cold air strategically
located to minimize transmission through the return air grille.
Although this year-round air conditioner is designed with a
large blower operating at moderate speed, any blower mov-
ing a high volume of air will produce audible noise which
could be objectionable when the unit is located very close to
a living area. It is often advisable to carry the return air ducts
under the floor or through the attic. Such design permits the
installation of air return remote from the living area (i.e., cen-
tral hall).
When installing duct outdoors where it will be exposed to
weather, care must be taken to completely weatherproof both
ducts and insulation. Take any additional measures, such as
flashings and caulking compound, necessary to provide a
good weather seal.
Dampers must be installed when a coil blower or
self-contained cooling unit is employed to prevent
conditioned cool air from coming in contact with
the heat exchanger to avoid moisture condensa-
tion and oxidation (rust), which could allow prod-
ucts of combustion to be circulated into the living
area by the furnace blower resulting in possible
asphyxiation. If dampers are the manually oper-
ated type, a means must be provided to prevent
either the furnace or the A/C unit from operating
(unless dampers are in full heat or cool position).
If a separate heating and separate cooling thermo-
stat is used, a manually operated electrical inter-
lock switch must be installed to prevent
simultaneous operation of both systems and avoid
a possible hazardous condition due to overheating
of the conditioned space.
Table 2:
FILTER REQUIREMENTS CHART
H
EAT
I
NPUT
(BTU/HR)
C
OOLING
T
ONS
(N
OMINAL
R
ECOMMENDED
M
IN
.
F
ILTER
A
REA
:
Washable Type
Disposable
Type
50,000-75,000
2.0-2.5
290
480
50,000-100,000
3-3.5
405
675
100,000-
125,000
4
460
765
125,000
5
580
965


