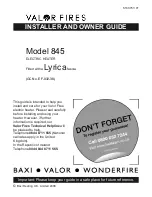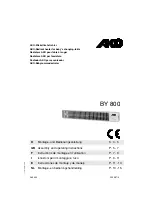
271001-UIM-A-0407
22
Unitary Products Group
ADJUSTMENT OF MANIFOLD GAS PRESSURE
Inlet and manifold gas pressure may be measured by connecting the
“U” tube manometer to the gas valve with a piece of tubing. Follow the
appropriate section in the instructions below. Refer to Figure 25 for a
drawing of the locations of the pressure ports on the gas valve.
Turn gas off at the ball valve or gas cock on gas supply line
before the gas valve. Find the pressure ports on the gas
valve marked Out P and In P.
1.
The manifold pressure must be taken at the port marked OUT P.
2.
The gas line pressure must be taken at the port marked IN P.
3.
Using a 3/32” (2.4 mm) Allen wrench, loosen the set screw by turn-
ing it 1 turn counter clockwise. DO NOT REMOVE THE SET
SCREW FROM THE PRESSURE PORT.
Read the inlet gas pressure
Connect the positive side of the manometer to the IN P Tap on the gas
valve. Do not connect any tubing to the negative side of the manometer,
as it will reference atmospheric pressure. Refer to Figure 26 for connec-
tion details.
1.
Turn gas and electrical supplies on and follow the operating
instructions to place the unit back in operation.
IMPORTANT:
The inlet gas pressure operating range table specifies
what the minimum and maximum gas line pressures must be for the fur-
nace to operate safely. The gas line pressure
MUST BE
a minimum of
•
7” W.C. (1.74 kPA) for Natural Gas
•
11” W.C. (2.74 kPA) for Propane (LP) Gas
in order to obtain the BTU input specified on the rating plate and/or the
nominal manifold pressure specified in these instructions and on the
rating plate.
2.
Once the correct gas inlet pressure has been established, see
Table 13, turn the gas valve to OFF and turn the electrical supply
switch to OFF; then remove the flexible tubing from the gas valve
pressure tap and tighten the pressure tap plug using the 3/32” (2.4
mm) allen wrench.
3.
Turn the electrical and gas supplies back on, and with the burners
in operation, check for gas leakage around the gas valve pressure
port for leakage using an approved non-corrosive gas leak detec-
tion fluid, or other non-flammable leak detection methods.
Read the manifold gas pressure
Connect the positive side of the manometer to the adapter previously
installed in the OUT P Tap on the gas valve. Do not connect any tubing
to the negative side of the manometer, as it will reference atmospheric
pressure. Refer to Figure 26 for connection details.
IMPORTANT:
The cap for the pressure regulator must be removed
entirely to gain access to the adjustment screw. Loosening or tightening
the cap does not adjust the flow of gas.
NOTE:
The regulated outlet pressures, both low and high, have been
calibrated at the factory. Additional pressure adjustment should
not be necessary. If adjustment is necessary, set to the following
specifications. After adjustment, check for gas leakage.
1.
Refer to Figure 25 for location of pressure regulator adjustment
cap and adjustment screws on main gas valve.
2.
Turn gas and electrical supplies on and follow the operating
instructions to place the unit back in operation.
3.
Adjust manifold pressure by adjusting gas valve regulator screw
for the appropriate gas per the following:
:
IMPORTANT:
If gas valve regulator is turned in (clockwise), manifold
pressure is increased. If screw is turned out (counterclockwise), mani-
fold pressure will decrease.
4.
After the manifold pressure has been adjusted, re-calculate the
furnace input to make sure you have not exceeded the specified
input on the rating plate. Refer to “CALCULATING THE FURNACE
INPUT (NATURAL GAS)”.
5.
Once the correct BTU (kW) input has been established, turn the
gas valve to OFF and turn the electrical supply switch to OFF; then
remove the flexible tubing from the gas valve pressure tap and
tighten the pressure tap plug using the 3/32” (2.4 mm) Allen
wrench.
6.
Turn the electrical and gas supplies back on, and with the burners
in operation, check for gas leakage around the gas valve pressure
port for leakage using an approved non-corrosive gas leak detec-
tion fluid, or other non-flammable leak detection methods.
Be sure to relight any gas appliances that were turned off at the
start of this input check.
TABLE 13:
Inlet Gas Pressure Range
INLET GAS PRESSURE RANGE
Natural Gas
Propane (LP)
Minimum
4.5” W.C. (1.12 kPa)
8.0” W.C. (1.99 kPa)
Maximum
10.5” W.C. (2.61 kPa)
13.0” (3.24 kPa) W.C.
TABLE 14:
Nominal Manifold Pressure
NOMINAL MANIFOLD PRESSURE
Natural Gas (High Fire)
3.5" w.c. (0.87 kPa)
Natural Gas (Low Fire)
1.6" w.c. (0.40 kPa)
Propane (LP) Gas (High Fire)
10.0" w.c. (2.488 kPa)
Propane (LP) Gas (Low Fire)
4.0" w.c. (0.99 kPa)
FIGURE 25:
Gas Valve
The manifold pressure must be checked with the screw-off cap for
the gas valve pressure regulator in place. If not, the manifold pres-
sure setting could result in an over-fire condition. A high manifold
pressure will cause an over-fire condition, which could cause pre-
mature heat exchanger failure. If the manifold pressure is too low,
sooting and eventual clogging of the heat exchanger could occur.
Be sure that gas valve regulator cap is in place and burner box to
gas valve pressure reference hose is connected.
MANIFOLD PRESSURE “U” TUBE CONNECTION
FIGURE 26:
Reading Gas Pressure
INLET
WRENCH
BOSS
INLET
PRESSURE
PORT
ON OFF
SWITCH
LOW STAGE REGULATOR
ADJUSTMENT
OUTLET
OUTLET
PRESSURE
PORT
VENT
PORT
HIGH STAGE REGULATOR
ADJUSTMENT
BURNER
ASSEMBLY
U-TUBE
MANOMETER
3.5 IN
WATER
COLUMN
GAS
PRESSURE
SHOWN
1/4” TUBING
MANIFOLD
PIPE
GAS
VALVE
OUTLET
PRESSURE
TAP
FLAME
SENSOR







































