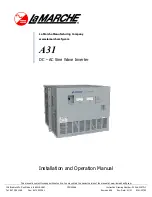
PAGE
SOLARMOUNT ASCENDER
2-ROW ELEVATED
INSTALLATION GUIDE
4
SYSTEM LAYOUT
PLANNING YOUR ASCENDER INSTALLATIONS
Center the installation area over the structural members as much as possible.
Leave enough room to safely move around the array during installation.
Some building codes and fire codes require minimum clearances around such
installations, and the installer should check local building code requirements for
compliance.
PV modules to be installed in the Portrait orientation and modules to be installed
facing true south only.
The total length of the installation area is equal to:
UAF Series:
•
the total width of the modules
•
plus 1/2" inch for each space between modules (for mid- clamp)
•
plus approximately 1.5" inch (3/4" inches for each End clamp)
UAF Mid Clamp and Pro Series End Clamp:
•
the total width of the modules
•
plus 1/2” inch for each space between modules (for mid- clamp)
•
plus 0 to 1" ( 0 to ½ inches for each End clamp)
LAYING OUT L-FEET FOR TOP CLAMPS
Refer to the Ascender Design tool for details of EW span and NS Spacing. Mark the
locations for the L-feet within the installation area as shown in page 13.
NOTE:
• For expansion joint requirements, refer to page 5. Rail lengths and locations
of L-feet for expansion joints will need to be determined at this stage in
planning system layout.
• Refer to Ascender Design tool for allowable spans and cantilevers.
System layout
SCALE 1 / 17
System layout
SCALE 1 / 17
System layout
SCALE 1 / 17
System layout
SCALE 1 / 17
Rail Span (S)
Overhang MAX = S/3
MIN = 12.7 cm
STEPS TO AVOID SHADING LOSSES
•
Please ensure the location selected for the installation of the
structure is free of any objects in the close vicinity.
•
For projects with multiple rows of structure, the installer need
to ensure to set the pitch correctly to avoid the shadow of one
structure on the other.
Figure shows Maximum and Minimum Overhang Limits






































