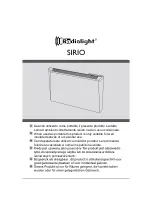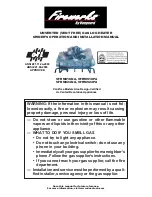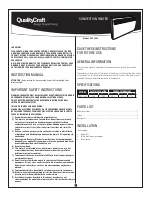
INSTALLATION AND OPERATION MANUAL
DIRECT VENT
GAS WATER HEATER
MODEL
SW4D
FOR INSTALLATION IN RECREATIONAL
VEHICLES AND MOBILE HOUSING
FOR YOUR SAFETY
WHAT TO DO IF YOU SMELL GAS
!
DO NOT TRY TO LIGHT ANY APPLIANCE.
!
DO NOT TOUCH ANY ELECTRIC SWITCH: DO NOT USE ANY PHONE IN YOUR
VEHICLE.
!
IMMEDIATELY CALL YOUR GAS SUPPLIER FROM A NEIGHBOR’S PHONE. FOLLOW
THE GAS SUPPLIER’S INSTRUCTIONS.
!
IF YOU CANNOT REACH YOUR GAS SUPPLIER, CALL THE FIRE DEPARTMENT.
FREEZE WARNING
DRAIN HEATER IF SUBJECT TO FREEZING TEMPERATURES.
WARNING:
IMPROPER INSTALLATION, ADJUSTMENT, ALTERATION, SERVICE OR
MAINTENANCE CAN CAUSE INJURY OR PROPERTY DAMAGE. REFER TO THIS MANUAL.
FOR ASSISTANCE OR ADDITIONAL INFORMATION, CONSULT A QUALIFIED INSTALLER,
SERVICE AGENCY OR THE GAS SUPPLIER.
FOR YOUR SAFETY
DO NOT STORE OR USE GASOLINE OR OTHER COMBUSTIBLE MATERIALS OR LIQUIDS
NEAR OR ADJACENT TO THIS HEATER OR ANY OTHER APPLIANCE. THIS APPLIANCE
SHALL NOT BE INSTALLED IN ANY LOCATION WHERE FLAMMABLE LIQUIDS OR VAPORS
ARE LIKELY TO BE PRESENT.
AN ODORANT IS ADDED TO THE GAS USED BY THIS WATER HEATER.
INSTALLER: AFFIX THESE INSTRUCTIONS TO OR ADJACENT TO W ATER HEATER.
OW NER: RETAIN THESE INSTRUCTIONS AND WARRANTY FOR FUTURE REFERENCE.
ALL TECHNICAL AND WARRANTY QUESTIONS SHOULD BE DIRECTED TO THE COMPANY
LISTED ON THE WARRANTY, OR RATING PLATE WHICH CAME W ITH YOUR W ATER HEATER.
SUBURBAN MANUFACTURING COMPANY
Post Office Box 399
Dayton, Tennessee 37321
423-775-2131 Fax: 423-775-7015
2
Figure 1
Figure 1A
INSTALLATION REQUIREMENTS
W A R N IN G ! Installation of this appliance m ust be m ade in accordance w ith
the w ritten instructions provided in this m anual. N o agent, representative
or em ployee of Subu rban or other person has the authority to change,
m odify or w aive any provision of the instructions contained in this
m anual.
C A U TIO N : If possible, do not install the w ater heater to w here the vent can
be covered or obstructed w hen any door on the tra iler is opened. If this is
not possible, then the tra vel of the door m ust b e r e s tric ted in order to
provide a 6" m inim um clearance betw een the w ater heater vent and any door
w henever the door is opened.
C A U TIO N : D ue to the differences in vinyl siding, this appliance should not
be installed on vinyl siding w ithout first consulting w ith the m anufacturer of
the siding or cutting the sid in g aw ay from the area around the appliance
vent.
C A U T IO N : In any installation in w h ich the vent of this appliance ca n b e
covered due to the construction of the R V or som e special feature of the R V
such as slide out, pop-up etc., alw ays insure th at the appliance cannot be
operated by setting the therm ostat to the p o sitive “O FF” position and
shutting off all electrical and gas supply to the appliance.
C A U TIO N : D o not install this appliance to w here the vent term inates below
a slide-out. This appliance is not to be installed under any overhang. It m ust
be free and clear of any type overhang.
This installation m ust conform w ith the requirem ents of the authority having
jurisdiction or in the ab se nc e of such requirem ents w ith the latest edition of the
N ational Fuel G as C od e AN S I Z223.1; and the latest edition of the A m erican
N ational Standard for R ecreational Vehicles-501C . In Canada the installation
should conform w ith the follow ing standards.
A .
For installation in R ecreational V ehicle
1.
G as - C S A standard CS A Z240.4.2 Installation R equirem ents for Propane
A ppliances and E quipm ent in R ecreational V ehicles.
2.
E lectrical - C S A standard C 22.2 N o. 148/Z240.6.2 E lectrical R equirem ents
for R ecreational V ehicles.
3.
P lum bing - C S A standard CS A Z240.3.2 Plum bing R equirem ents for
R ecreational V ehicles.
B .
For installation in M obile Housing
1.
G as - C S A standard CS A Z240.4.1 Installation R equirem ents for G as
B urning A ppliances and E quipm ent in M obile H om es.
2.
E lectrical - C S A standard CS A C 22.1 Canadian E lectrical C ode Part 1.
3.
P lum bing - C S A standard C S A Z 240.3.1 P lum bing R equirem ents for M obile
H om es.
The appliance shall be d isc onnected from the gas supply piping system during
any pressure testing of the system .
The appliance and its gas connections shall be leak tested before placing the
appliance in operation.
A ll a ir for c om bustion m ust be supplied from outside the structure. Air for
com bustion m ust not be supplied from occupied spaces.
INSTALLATION INSTRUCTIONS
M inim um clearance from com bustible co nstruction on sides, top, floor and rear
= 0 inches. Provide room for access to rear of heater for servicing.
P rovide an opening flush w ith floor in outer w all of coach as show n. W all of coach
should be fram ed as show n in Figure 1. M aintain inside dim ensions listed below .
D o not install on carpet unless the carpet is covered by a m etal o r w ood shield
covering the entire area underneath the w ater heater. If you prefer, you m ay cut
aw ay the carpet from this area.
INSTALLATION USING FLUSH MOUNT FRAME & DOOR
(S ee Figure 2 for Illustration)
A .
P osition heater into fram ed opening as illustrated. S lide unit into opening until
the front of the control housing is flush w ith the exterior coach skin.
B .
S ecure the control housing to the coach w all (fram ed opening) at the top and
sides of control housing com partm ent using screw s o r o th e r suitable fasteners.
R ecess the screw s or fasteners back far enough from the front edge o f co n tro l
housing (approxim ately 1 1/2") in order to clear the flange on door fram e. The door
fram e, w hen installed, m ust n ot o verlap o nto screw o r o ther fastener head. N O TE :
C aulk around screw or fastener heads to assure w ater tight seal.
C .
Install chocks, one on each side of w ater heater, as illustrated in Figure 1A .
D .
On m esa or yoder type sidewalls, flatten the w all area around the opening.
E .
Caulk around fram ed opening (trailer skin) as illustrated.
F.
C aulk around door fra m e u s in g 2 beads of silicone caulking (or suitable
caulking) - one on flange to seal to control housing and one around back side of
fram e to seal to coach skin. (S ee detail A in illustration.)
G .
Insert door fram e into control housing and secure w ith three (3) N o. 8-15 x 3
1/2" screw s provided.
H .
To install door, place the tw o holes in the bottom of the door over the door pins
on the fram e. C los e the d oo r so that the latch protrudes through the slot in the
door. Turn latch 90 degrees to fasten door.
I.
The m odule board on m odels S W 4D is not secured to the w ater heater. It is to
be perm anently m ounted by the installer.
The m odule board m ust be m ounted to where it is accessible for service yet out
of w ay of ch ildren. It sh ould be located in a place w here it ca nnot be subjected to
m oisture, cleaning chem icals, flam m able vapors and liquids, etc.
The board and all w iring to the board m ust be protected in order to prevent
dam ages and accidental contact w ith these parts. T he m odule board m ay be
m ounted w ith tw o (2) N o. 6 x 5/8 screw s or other suitable hardw are.
INSTALLATION USING HINGED DOOR
(S ee Figure 3 for illustration)
A .
P osition heater into fram ed opening as illustrated.
B .
O n m esa or yoder type sidewalls, flatten the w all area around the opening.
C .
C aulk around fram ed opening (trailer skin) as illustrated.
D .
Lay a bead of silicone caulking (or suitable caulking) around the inner edge of
the control housing (top, bottom and sides). S ee d etail “A ” in illustration. This w ill
seal fram e to control housing.
E .
Apply a bead of silicone caulking (or suitable caulking) a round back side of
door fram e. See detail “A ” in illustration. This w ill seal fram e to coach skin.
F.
Fit the door fram e into control housing (over the caulking already applied) and
pull fram e tight to control housing us in g the three (3) N o. 8-15 x 3 1/2" screw s
provided.
G .
P ush w ater heater into fram ed opening until back side of door fram e (now
attached to control housing) is against the side of the coach and firm ly attach w ith
screw s around the perim eter of the fram e. N O TE : The tw o (2) holes in bottom of
fram e identified as “A ” in Figure 3 are also used to m ount door hinge to the fram e.
H .
Install chocks, one on each side of w ater heater, as illustrated in Figure 1A .
I.
A ttach door to fram e as illustrated.
J.
C lose the door so that the door la tc h p rotrudes through the slot in the door.
Turn latch 90 degrees to fasten door.
K .
The m odule b oard o n m odels S W 4D is n ot s ecured to the w ater heater. It is
to be perm anently m ounted by the installer.
The m odule board m ust be m ounted to where it is accessible for service yet out
of w ay of ch ildren. It sh ould be located in a place w here it cannot be subjected to
m oisture, cleaning chem icals, flam m able vapors and liquids, etc.
The board and all w iring to the board m ust be protected in order to prevent
d a m a g es and accidental contact w ith these parts. The m odule board m ay b e
m ounted w ith tw o (2) N o. 6 x 5/8 screw s or other suitable hardw are.






















