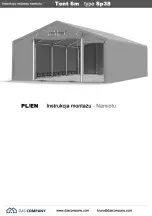
T
10
4
106
Screws and nuts
U
V
W
6
4
Finishing end
Hook
R
Q
2
76
Curtains
S
3
M6
x
42
M6
x
20
M6
x
16
M6
x
10
-
4
-
P
Iron angle
12
P
1
Q
6
Iron angle
Finishing end
1
Q
1
Finishing end
1
O
N
2
Iron angle
2
2
Bases
Screws and nuts
Screws and nuts
Screws and nuts
Y
Y
1
12
12
X
32
M6
x
15
Screws and nuts
Screws and nuts
Screws and nuts
Allen key
1
Z
2
Item
Illustration
Description
Qty
Z
1
Wrench
N
1
4
Anchoring support
3
S
1
Mosquito netting






































