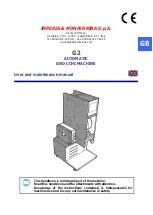
USER GUIDE
Integrated Panel Dimensions 2
u-line.com
SAFETY •
INSTALLATION & INTEGRATION
• OPERATING INSTRUCTIONS • MAINTENANCE • SERVICE
HANDLELESS INTEGRATED FRAME
The following procedure is designed to provide a finished,
handleless frame for a 24" (600 mm) door that seamlessly
integrates with its surrounding cabinetry.
NOTE: Many cabinet manufacturers provide a ready
solution for a handleless, integrated design that can be
easily applied to your U-Line 3000 Series model. Consult
your cabinet manufacturer for applicable design and
installation details. The cabinet manufacturer’s solution to
this design and integration detail will often result in an
integrated frame solution wherein the size of the frame
may result in a height dimension taller than what we
specify. This can be achieved provided the additional
height is positioned above the appliance door.
NOTICE
The integrated frame aligns with the
surrounding cabinetry and, due to differences in
cabinetry, may not align perfectly with the door.
The appliance will need up to 34-1/2" (876 mm)
to the underside of the counter to leave room for
leveling adjustments.
A single prepared frame with insert must not
weigh more than 20 lbs (10 kg).
Integrated Frame Preparation
1. Cut the main panel to the appropriate dimensions
below. For details, see the drawings on the next page.
2. Create the top design for the handleless feature and
the 1/8" (3 mm) notch for the insert(s) indicated on the
Top Detail drawing, on the next page.
3. Prepare the insert(s) that will back up the handleless
design.
Wooden Insert
– Cut 1/8" (3 mm) thick
wooden insert(s) to the dimensions below.
4. Optional: Stain or finish frame and wooden insert to
desired stain or color. Be sure to closely follow the
instructions provided by the manufacturer.
NOTICE
If finishing panel or wooden insert, all sides
must be finished to prevent warping.
5. Attach the insert to the frame. Wood glue or equivalent
adhesive should be used to attach insert to frame.
Main panel width
Main panel depth
23-1/2" (595 mm)
28-13/16" (732 mm)
Wooden insert width
Wooden insert depth
23-1/2" (595 mm)
3-1/2" (89 mm)
Cutout
Integrated Frame
Main Panel
Wooden Insert
Top Design
and Insert Notch
Attach Wooden Insert















































