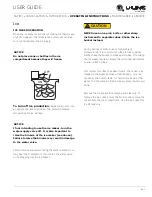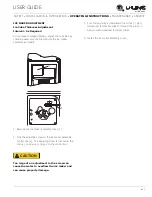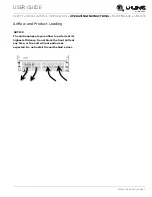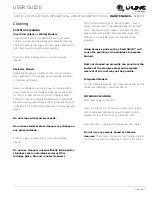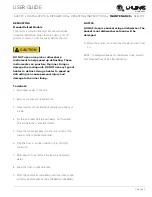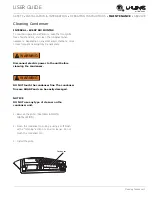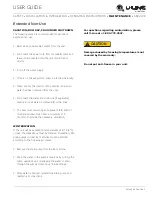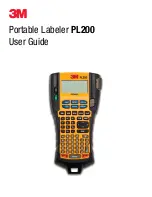
USER GUIDE
Integrated Panel Dimensions 1
u-line.com
SAFETY •
INSTALLATION & INTEGRATION
• OPERATING INSTRUCTIONS • MAINTENANCE • SERVICE
Integrated Panel Dimensions
DOOR PANEL INSTALLATION
Door Panel Preparation
A custom door panel may be inserted into the door frame.
Custom door panels can be flat or raised, as long as the
maximum panel thickness, where inserted into the door
reveal (channel), is no more than 1/4" (6 mm) thick. For
raised panels, the depth of the reveal is 1/4" (6 mm) on
all four sides.
NOTICE
Raised panels will reduce the door’s 90° swing/
zero clearance if the unit is installed next to a
wall or similar type of structure.
Panel Dimensions
The door panel must not weigh more than 20 lbs.
Width
Height
12-15/16" (329 mm)
13-15/32" (342 mm)






















