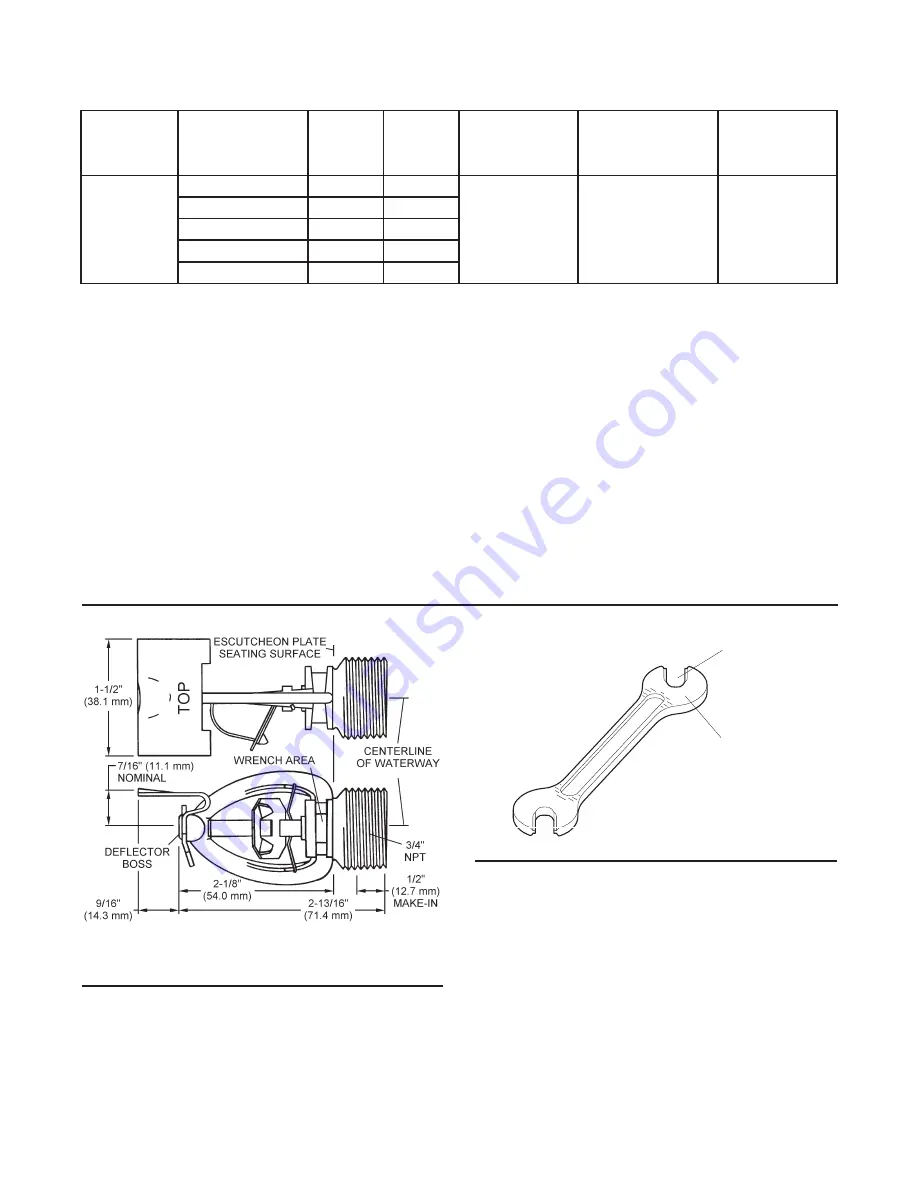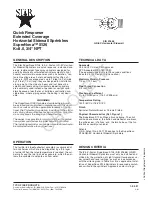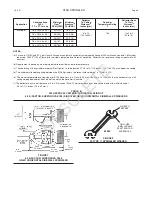
STAR SPRINKLER
1-2.3.21
Page 3
TABLE B
FM APPROVAL CRITERIA FOR INSTALLATION OF
8.0 K-FACTOR, SUPERNOVA S126 (SIN S1868) QR-EC HORIZONTAL SIDEWALL SPRINKLERS
NOTES:
(a) For use in QR-EC and EC Light Hazard Occupancy automatic sprinkler system applications per FM installation standards. (Maximum
room size: 1600 ft
2
(150m
2
) except for corridors protected by one row of sprinklers. Minimum fire-resistance rating of room walls: 30
minutes.).
(b) Requirement is based on maintaining both minimum flow and minimum pressure.
(c) The centerline of the sprinkler waterway (Ref. Figure 1) is to be located 4-7/16 to 12-7/16 inches (112,7 to 315,9 mm) below the ceiling.
(d) The minimum allowable spacing between the S126 Sprinklers, to prevent cold soldering, is 10 feet (3,1 m).
(e) The maximum permitted ceiling slope for S126 Sprinklers is a 1 inch (25,4 mm) rise over a 12 inch (304,8 mm) horizontal run, with
ceiling sloping downwards from the wall on which the sprinkler is located.
(f) The deflector boss to wall distance of 2 to 2-3/4 inches (50 to 70 mm) provides a heat responsive element to wall distance of
3/4 to 1-1/2 inches (20 to 40 mm.)
Application
QR-EC
(a)
Coverage Area
W x L
FT. x FT. (m x m)
Minimum
Flow
(b)
GPM (LPM)
Minimum
Pressure
(b)
PSI (BAR)
Deflector
To Ceiling
Distance(
c)
Inches (mm)
Deflector Boss
To Wall
Distance
(f)
Inches (mm)
Sprinkler
Temperature Rating
°F
16 x 16 (4,9 x 4,9)
16 x 18 (4,9 x 5,5)
16 x 20 (4,9 x 6,1)
32 (121)
36 (136)
40 (151)
16 (1,10)
20 (1,38)
25 (1,72)
4 to 12
(100 to 300)
2 to 2-3/4
(50 to 70)
165
16 x 22 (4,9 x 6,7)
16 x 24 (4,9 x 7,3)
44 (167)
48 (182)
30 (2,06)
36 (2,48)
FIGURE 1
8.0 K-FACTOR, SUPERNOVA S126
QR-EC HORIZONTAL SIDEWALL SPRINKLER
RECESS
WRENCH
ONLY USE
SUPERNOVA
SPKR" END FOR
"SMALL FRAME
#2849
FIGURE 2
W-TYPE 11 SPRINKLER WRENCH
OBSOLETE






















