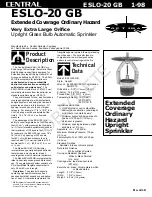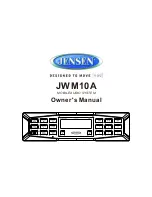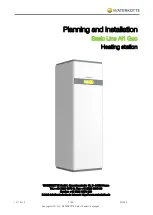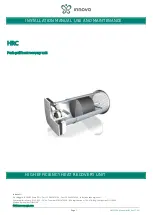
3
Design
Data
Design Requirements — Commercial Extended Coverage Applications
Ordinary Hazard, Density 0.15 GPM/ft
2
- NFPA 13 1991 and later
Temperature Rating 155
°
F/68
°
C, 200
°
F/93
°
C and 250
°
F/121
°
C
Caution: Minimum spacing between upright sprinklers is 14'
(4.3m)
.
Design Requirements — Commercial Extended Coverage Applications
Ordinary Hazard, Density 0.21 GPM/ft
2
- NFPA 13 1989 or earlier
Temperature Rating 155
°
F/68
°
C, 200
°
F/93
°
C and 250
°
F/121
°
C
Design Requirements — Commercial Extended Coverage Applications
Ordinary Hazard, Density 0.20 GPM/ft
2
- NFPA 13 1991 and later
Temperature Rating 155
°
F/68
°
C, 200
°
F/93
°
C and 250
°
F/121
°
C
Design Requirements — Commercial Extended Coverage Applications
Ordinary Hazard, Density 0.19 GPM/ft
2
- NFPA 13 1989 or earlier
Temperature Rating 155
°
F/68
°
C, 200
°
F/93
°
C and 250
°
F/121
°
C
Design Requirements — Commercial Extended Coverage Applications
Ordinary Hazard, Density 0.16 GPM/ft
2
- NFPA 13 1989 or earlier
Temperature Rating 155
°
F/68
°
C, 200
°
F/93
°
C and 250
°
F/121
°
C
Maximum
Minimum Design
Minimum Design
Spacing Between
Location From
Flow per Sprinkler
Pressure per Sprinkler
Sprinklers
Any Wall
GPM
(Lpm)
psi
(bar)
18 x 18 feet (324 sq. ft.)
9 feet
48.6
11.2
5.5 x 5.5 m(30.1m
2
)
(2.7m)
(184.2)
(0.8 )
20 x 20 feet (400 sq. ft.)
10 feet
60.0
17.1
6.1 x 6.1 m(37.2m
2
)
(3.0m)
(227.4)
(1.2)
Installation
All Central Model ESLO-20 GB
Upright Automatic Glass Bulb Sprin-
klers must be installed according to
current NFPA 13 Standards and
these installation instructions. Devia-
tions from these requirements and
standards or any alteration to the
sprinkler itself will void any warranty
made by Central Sprinkler Company.
In addition, installation must also
meet local government provisions,
codes, and standards as applicable.
The system piping must be properly
sized to ensure the minimum required
flow rate at the sprinkler. Check for
the proper model, style, orifice size,
and temperature rating prior to
installation. Install sprinklers after the
piping is in place to avoid mechanical
damage; replace any damaged units.
Wet pipe systems must be
protected from freezing.
Upon completion of the installation,
the system must be tested per
recognized standards.
In the event of a thread leak,
remove the unit, apply new pipe joint
compound or tape, and reinstall.
Installation Sequence
Step 1. The sprinkler must be
installed in the upright position.
Step 2. Use only a non-hardening
pipe joint compound or Teflon* tape.
Apply only to the male threads.
Step 3. Hand tighten the sprinkler
into the fitting. Use a Central
Sprinkler Wrench, to tighten the unit
into the fitting. A leak-tight joint
requires only 7 to 14 ft.-lbs.
(9.5 to 19.0
Nm)
of torque; a tangential force of 14
to 28 lbs.
(62.3 to 124.5 N)
delivered
through a 6"
(150 mm)
handle will
deliver adequate torque. Torque
levels over 21 ft.-lbs.
(28.6 Nm)
may
distort the orifice seal, resulting in
leakage.
The sprinkler shall be oriented so
the frame arms are parallel with the
branch line pipe for upright sprinklers.
*Teflon is a trademark of the DuPont Corp.
Maximum
Minimum Design
Minimum Design
Spacing Between
Location From
Flow per Sprinkler
Pressure per Sprinkler
Sprinklers
Any Wall
GPM
(Lpm)
psi
(bar)
18 x 18 feet (324 sq. ft.)
9 feet
51.8
12.8
5.5 x 5.5 m(30.1m
2
)
(2.7m)
(196.3)
(0.9)
20 x 20 feet (400 sq. ft.)
10 feet
64.0
19.5
6.1 x 6.1 m(37.2m
2
)
(3.0m)
(242.6)
(1.3)
Maximum
Minimum Design
Minimum Design
Spacing Between
Location From
Flow per Sprinkler
Pressure per Sprinkler
Sprinklers
Any Wall
GPM
(Lpm)
psi
(bar)
18 x 18 feet (324 sq. ft.)
9 feet
61.6
18.0
5.5 x 5.5 m(30.1m
2
)
(2.7m)
(233.5)
(0.8)
20 x 20 feet (400 sq. ft.)
10 feet
76.0
27.5
6.1 x 6.1 m(37.2m
2
)
(3.0m)
(288.0)
(1.9)
Maximum
Minimum Design
Minimum Design
Spacing Between
Location From
Flow per Sprinkler
Pressure per Sprinkler
Sprinklers
Any Wall
GPM
(Lpm)
psi
(bar)
18 x 18 feet (324 sq. ft.)
9 feet
64.8
20.0
5.5 x 5.5 m(30.1m
2
)
(2.7m)
(245.6)
(1.4)
20 x 20 feet (400 sq. ft.)
10 feet
80.0
30.4
6.1 x 6.1 m(37.2m
2
)
(3.0m)
(303.2)
(2.1)
Maximum
Minimum Design
Minimum Design
Spacing Between
Location From
Flow per Sprinkler
Pressure per Sprinkler
Sprinklers
Any Wall
GPM
(Lpm)
psi
(bar)
18 x 18 feet (324 sq. ft.)
9 feet
68.0
22.0
5.5 x 5.5 m(30.1m
2
)
(2.7m)
(257.7)
(1.5)
20 x 20 feet (400 sq. ft.)
10 feet
84.0
33.6
6.1 x 6.1 m(37.2m
2
)
(3.0m)
(318.4)
(2.3)
OBSOLETE






















