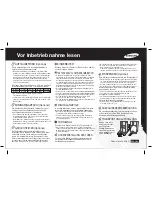
4
TRUE RESIDENTIAL
™
SITE PREPAR ATION
•
Rough Opening dimensions. (See figure 1 and 2)
•
For FLUSH installations the front face of the unit will be flush with the surrounding cabinets. (See figure 3)
•
For PROUD (Standard) installations, the front face of the unit will extend beyond cabinets. (See figure 4)
24" MINIMUM
PROUD INSTALL
TOP VIEW
FIGURE 1 - ROUGH OPENING
FLUSH INSTALL
PROUD INSTALL
FRONT VIEW
FIGURE 2 - ROUGH OPENING
MEASUREMENTS & WEIGHT
41
3/4
" PROUD INSTALL
42
1/4
" FLUSH INSTALL
NOTE : DIMENSIONS MAY VARY BY ±
1
/
8
”
FLUSH
PROUD
WIDTH
42
1/4
”
41
3/4
”
DEPTH
26”
24”
HEIGHT
84
1/4
”
84”
WEIGHT*
720 Lbs
720 Lbs
Cord Length
8 feet
8 feet
8"
Electrical located in
this area
2"
84
1/4
"
FLUSH
INSTALL
84"
PROUD
INSTALL
77"
* Because of the weight of this unit, it is recommended to consult a flooring
expert prior to installation. The flooring beneath the unit should be rated to
support at least 150 pounds per square foot.
26" MINIMUM
FLUSH INSTALL
Содержание 42
Страница 1: ...TRUE RESIDENTIAL REFRIGERATION T H E T R U E 4 2 I N S TA L L AT I O N G U I D E ...
Страница 2: ...THANK YOU FOR YOUR PURCHASE ...
Страница 7: ...3 THE TRUE 42 3 6 S i t e P r e p a r a t i o n E l e c t r i c a l R e q u i r e m e n t s ...
Страница 11: ...7 THE TRUE 42 S p e c i f i c a t i o n s 7 11 ...
Страница 14: ...10 TRUE RESIDENTIAL N O TES ...
Страница 15: ...11 THE TRUE 42 11 14 A n t i t i p B r a c k e t I n s t a l l a t i o n L e v e l i n g t h e U n i t ...
Страница 18: ...14 TRUE RESIDENTIAL N O TES ...
Страница 19: ...15 THE TRUE 42 15 22 B a s i c E l e c t r o n i c C o n t r o l O p e r a t i o n s ...
Страница 26: ...22 TRUE RESIDENTIAL N O TES ...
Страница 27: ...23 THE TRUE 42 23 26 S h e l v i n g R e m o v i n g t h e D oo r s K i c k P l a t e I n s t a l l a t i o n ...
Страница 31: ...27 THE TRUE 42 27 28 G e n e r a l M a i n t e n a n c e R e p l a c e m e n t Pa r t s ...
Страница 33: ......
Страница 34: ...CONTACT US www true residential com 636 240 2400 toll free 888 616 8783 RD 5 1 15 20 ...









































