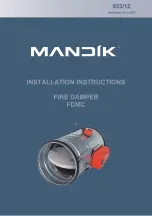
Installation into fire protection block bulkhead
Combinations of fire dampers FKRS-EU with cable
and cable trays in one fire protection block system:
Hilti CFS-BL.
Installation is in solid walls, lightweight partition
walls with metal or timber support structure (clad-
ding on both sides), solid wood / cross-laminated
timber and sandwich panel walls.
The maximum penetration seal dimensions
B1
×
H1 = 1000
×
1000 mm.
The penetration seal size depends on the configura-
tion, see the separate installation and operating
manual for the fire protection block bulkhead.
The minimum distance between the casings of the
fire dampers and the cable penetrations is
≥
200 mm.
The minimum distance between the fire damper and
the penetration seal is 50 mm.
The position of the fire dampers and cables in the
fire protection block seal is irrelevant, but must
comply with the specified minimum distances.
Fire dampers, cable, cable bundles and cable trays
can be laid individually or in multiples.
The fire dampers must be suspended on both sides,
Fig. 19: Fire protection block bulkhead
1
FKRS-EU with ablative coating around the perim-
eter, thickness = min. 2.5 mm
Alternatively:
- Mineral wool > 1000 °C,
> 80 kg/m³, thickness = 20 mm
- Sleeve (can be ordered separately)
- Elastomeric foam (flame-resistant, non-dripping,
)
2.17 Fire protection block Hilti CFS-BL
3.2
Lightweight partition wall with metal support struc-
ture, cladding on both sides
7.10 Trim panels, double layer, fire-resistant
11.1 Cable tray
11.2 Cable set
If this fire damper is used in Germany:
Use in fire protection block bulkheads in Germany
requires official approval by others.
Hilti company provides additional information on the
cable penetrations and the fire protection block
CFS-BL.
Note:
Further information about the fire protection block
bulkhead is provided in the installation and operating
manual for the fire protection block bulkhead.
Requirements for wall and ceiling systems
FKRS-EU fire dampers must be installed in wall and
ceiling systems if these walls and ceiling slabs have
been erected in compliance with the relevant regula-
tions and according to the manufacturers' instructions,
and if the information on the respective installation sit-
uation applies and the following requirements are met.
Provide any installation openings according to the
installation details in this manual.
Installation
General installation information
Fire damper Type FKRS-EU
31
Содержание FKRS-EU
Страница 176: ...Fire damper Type FKRS EU 176...
































