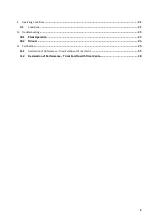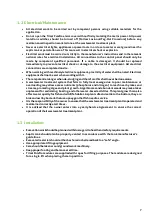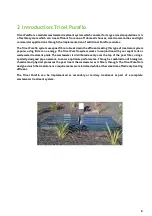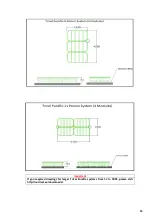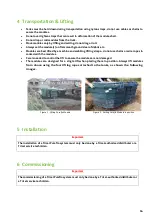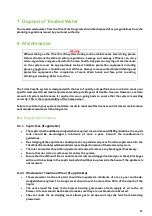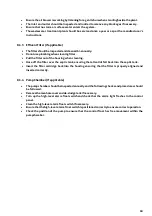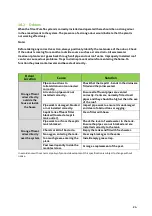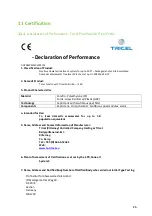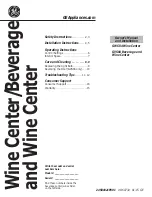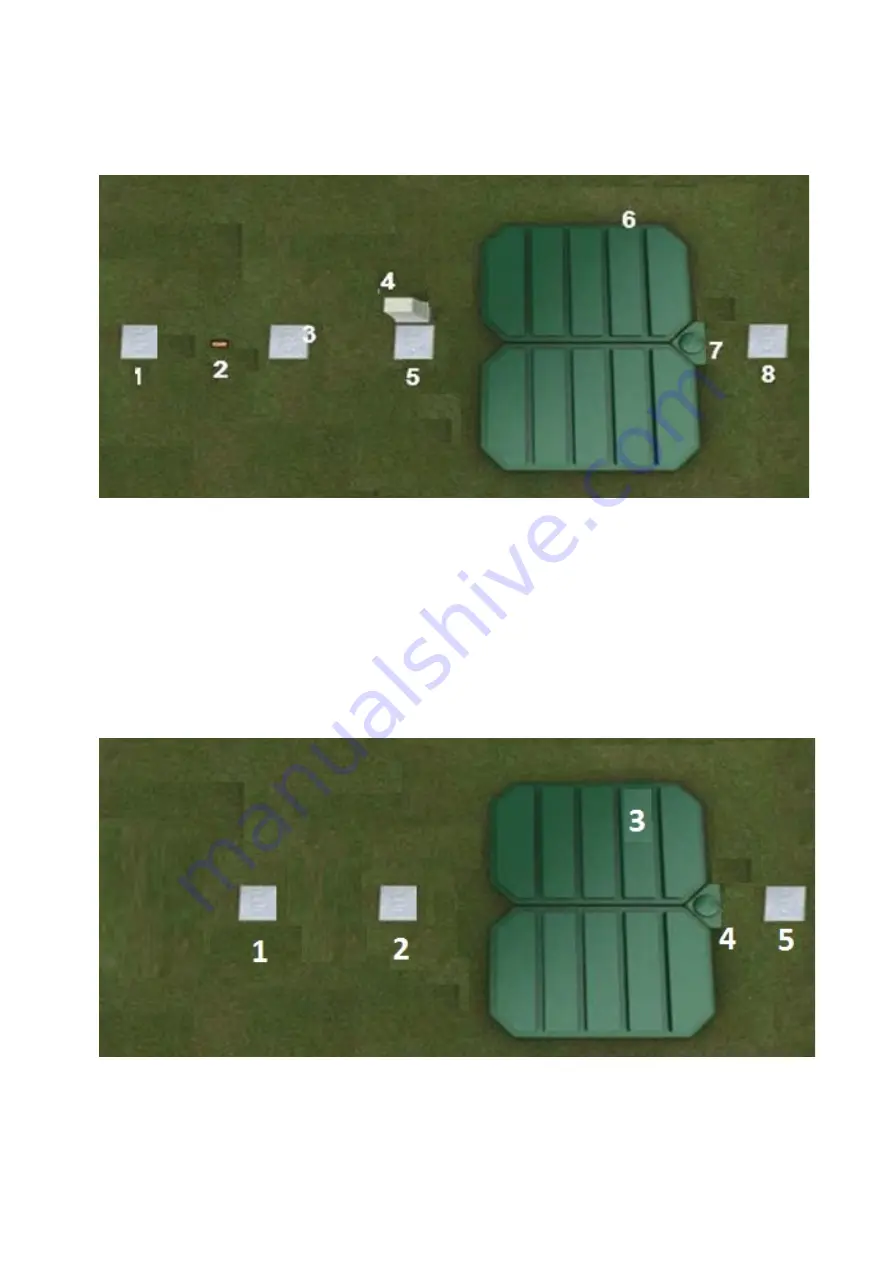
10
2.2
Tricel Puraflo: Typical Layout
2.2.1
Plan view of Typical Tricel Puraflo Secondary System
1
Manhole Cover – Inlet to Septic Tank (access to inlet tee)
2
Septic Tank Vent Pipe with Cowl. Vents may vary depending on septic tank.
3
Manhole Cover – Outlet from Septic Tank (access to filter) *
4
Tricel Puraflo Kiosk (contains control panel & alarm)
5
Manhole Cover – Tricel Puraflo Pump Chamber
6
Tricel Puraflo Modules – Number of modules depend on loadings
7
Sampling Chamber
8
Distribution Box – Flowing to percolation area/pump chamber to discharge treated liquid.
* Some septic tanks may only have one manhole cover.
2.2.2
Plan view of Typical Tricel Puraflo Tertiary System
1
Manhole Cover – Inlet to wastewater treatment plant (access to inlet tee)
2
Manhole Cover – Outlet from wastewater treatment plant *
3
Tricel Puraflo Modules – Number of modules depend on loadings
4
Sampling Chamber
5
Distribution Box – Flowing to percolation area/pump chamber to discharge treated liquid.
* Some wastewater treatment systems may only have one manhole cover.
Содержание 11P Puraflo Secondary
Страница 1: ...1 125 Rev 4 Jan 2019 Tricel Puraflo 1 50 Wastewater Treatment Plants Engineering a green future...
Страница 4: ...4...
Страница 5: ...5...
Страница 31: ...31...



