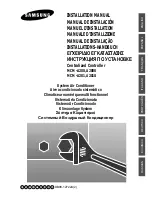
13
Installation (Continued)
Recommended Clearances
Adequate clearance around and above each Voyager Com-
mercial unit is required to ensure proper operation and to al-
low sufficient access for servicing.
If the unit installation is higher than the typical curb elevation,
a field constructed catwalk around the unit is recommended
to provide safe, easy access for maintenance and servicing.
Table 1 lists the recommended clearances for single and
multiple unit installation. These clearances are necessary to
assure adequate serviceability, cataloged capacities, and
peak operating efficiency.
If the clearances available on the job site appear to be inad-
equate, review them with your Trane sales representative.
Roof Curb and Ductwork
The curbs for the 27.5 to 50 Ton commercial rooftop units
enclose the entire unit base area. They are referred to as
"full perimeter" type curbs.
Step-by-step instructions for the curb assembly and installa-
tion with curb dimensions and curb configuration for "A", "B",
and "C" cabinets ship with each Trane accessory roof curb
kit. (See the latest edition of CURB-IN-35) Follow the instruc-
tions carefully to assure proper fit when the unit is set into
place.
The S/A and R/A ductwork adjoining the roof curb must be
fabricated and installed by the installing contractor before the
unit is set into place. Trane curbs include flanges around the
openings to accommodate duct attachment.
Ductwork installation recommendations are included in the
instruction booklet that ships with each Trane accessory roof
curb kit.
Note: For sound consideration, cut only the holes in
the roof deck for the supply and return duct
penetration. Do Not remove the roof decking from
the inside perimeter of the curb.
If a Trane curb accessory kit is not used;
a. The ductwork can be attached directly to the S/A and
R/A openings. Be sure to use a flexible duct
connector at the unit.
b. For "built-up" curbs supplied by others, gaskets must
be installed around the curb perimeter flange,
S/A opening, and R/A openings.
c. Insulation must be installed on the bottom of the
condenser section of the unit.
Horizontal Ductwork
When attaching the ductwork to a horizontal unit, provide a
water tight flexible connector at the unit to prevent noise
transmission from the unit into the ductwork. Refer to Figure
1 for the S/A and R/A opening dimensions.
All outdoor ductwork between the unit and the structure
should be weather proofed after installation is completed.
If optional power exhaust is selected, an access door must
be field-installed on the horizontal return ductwork to pro-
vide access to exhaust fan motors.
Unit Rigging and Placement
1. Verify that the roof curb has the proper gaskets installed
and is level and square to assure an adequate curb-to-
unit seal.
The units must be as level as possible in order to assure
proper condensate flow out of the unit. The maximum side-
to-side and end-to-end slope allowable in any application is
listed in Table 2.
Table 1
Minimum Operating Clearances for Unit Installation
Recommended Clearances
Condenser Coil**
Single Unit
Econo / Exhaust
Orientation
Service Side
End
End / Side
Access
TC*, TE*, YC*
6 Feet
8 Feet / 4 Feet
4 Feet
27.5 thru 50 Tons
Distance Between Units
Multiple Unit
Econo / Exhaust
Service Side
End
End / Side
Access
TC*, TE*, YC*
12 Feet
16 Feet / 8 Feet
8 Feet
27.5 thru 50 Tons
* Horizontal and Downflow Units.
** Condenser coil is located at the end and side of the unit.
Содержание Voyager RT-SVX17C-EN
Страница 8: ...8 Figure 1 Unit Dimensions for TC_ TE_ and YC_330 360 and 420 MBH Units Low Heat ...
Страница 9: ...9 Figure 1 continued Unit Dimensions for YC_330 360 and 420 MBH Units High Heat ...
Страница 10: ...10 Figure 1 continued Unit Dimensions for TC_ TE_ and YC_480 and 600 MBH Units Low High Heat ...
Страница 24: ...24 Figure 10 Typical FieldWiring Requirements for CV Control Options ...
Страница 78: ......
Страница 79: ......
Страница 80: ......














































