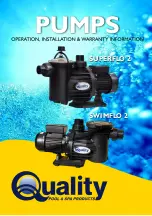
Installation
44
OAU-SVX004D-EN
The total equivalent length of vent pipe must not exceed
50 ft (15.25 m). Equivalent length is the total length of
straight sections, plus 5 ft (1.52 m) for each 90° elbow and
2.5 ft (0.76 m) for each 45° elbow.
The vent system must also be installed to prevent
collection of condensate. Pitch horizontal pipe runs
downward 1/4 in./ft (21 mm/m) toward the outlet to permit
condensate drainage. Insulate vent pipe exposed to cold
air or routed through unheated areas. Insulate vent pipe
runs longer than 10 ft (3 m). Insulation should be a
minimum of 1/2 in. (12 mm) thick foil faced fiberglass of
1-1/2# density. Maintain 6 in. (152 mm) clearance between
vent pipe and combustible materials.
An approved Breidert Type L, Field Starkap or equivalent
vent cap must be provided. Vent cap inlet diameter must
be the same as the vent pipe diameter. The vent terminal
must be at least 12 in. (305 mm) from the exterior wall that
it passes through to prevent degradation of building
material by flue gases. The vent terminal must be located
at least 12 in. (305 mm) above grade, or in snow areas, at
least 3 ft (1 m) above snow line to prevent blockage.
Additionally, the vent terminal must be installed with a
minimum horizontal clearance of 4 ft (1.2 m) from electric
meters, gas meters, regulators or relief equipment.
Through-the-wall vents shall not terminate over public
walkways or over an area where condensate or vapor
could create a nuisance or hazard. Provide vent
termination clearances to building or structure features as
follows:
Input ratings
Diameter pipe to use
Btu/h
W
in.
mm
75000–149999
21980–43958
5
126
150000–400000
43960–117228
6
152
Structure
Minimum Clearance
Door, window or gravity inlet
4 ft (1.2 m) below
4 ft (1.2 m) horizontally
1 ft (305 mm) above
Forced air inlet within 10 ft (3 m)
3 ft (0.91 m) above
Adjoining building or parapet
6 ft (1.8 m)
Adjacent public walkways
7 ft (2.1 m) above grade
Figure 56.
Horizontal venting—category III
5 ft (1.52 m) Min.
50 ft (15.25 m) Max.
Equivalent Length
1 ft (305 mm) Min.
2 in (51 mm) Clearance
Thimble with
2 in. (51 mm) Fiberglass Insulation
Approved
Vent Terminal
3 ft (0.91 m) Min.
Above Highest Snowfall
Condensate Drain
With Trap, If Required
By Local Codes
Heating Appliance
Содержание Horizon OABE/F
Страница 32: ...Unit Clearances Curb Dimensions and Dimensional Data 32 OAU SVX004D EN ...
Страница 37: ...Unit Weight and Rigging OAU SVX004D EN 37 ...
Страница 55: ...Installation OAU SVX004D EN 55 ...
Страница 78: ...Performance Data 78 OAU SVX004D EN ...
Страница 84: ...Appendix 84 OAU SVX004D EN Figure 79 BAYSENS036A installation instructions ...
Страница 85: ...Appendix OAU SVX004D EN 85 Figure 80 VELCON 0351 installation instructions ...
Страница 89: ...Appendix OAU SVX004D EN 89 ...
Страница 90: ......
Страница 91: ......
















































