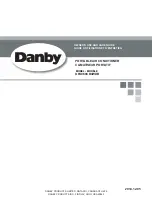
6
RT-SVN037A-EN
Installation
Read the entire manual carefully to become familiar
with the roof curb installation procedures. If the roof
curb will be mounted on a new building, it can be
assembled at any convenient location and installed as
soon as the roof support members are in place. As a
general rule, the curb should be placed directly on the
roof support members. Use tack welding or other
suitable fastening method to secure the roof curb in
place. The curb can also be mounted on a roof deck. In
this case, additional nailing plates must be provided
directly below the flanges of the curb to give further
support, and to minimize vibration. See Figure 5 and
Figure 6.
Curb Installation
1. Pre-assemble the curb as shown in Figure 3 and
Figure 4.
2. Set the curb in the proper position around the roof
opening.
3. The curb must be leveled to ensure proper flow of
condensate from the unit. The maximum pitch of
the roofcurb down from the access side of the unit
(See Figure 1) is 1/16 inch per foot. To check the
flatness of the curb, stretch lines diagonally
between opposite corners of the assembled curb.
The distance between the lines (at their point of
intersection) should not exceed 1/4 inch. If the lines
touch, reverse them (place the top line on the
bottom and the bottom line on top), and recheck the
point of intersection. Shim under the curb as
necessary.
4. Check the curb assembly for squareness by
measuring diagonally between opposite corners of
the curb. The distance indicated by these
measurements should be the same.
5. Fasten the curb to the roof support members, or
roof deck. See Figure 5 and Figure 6.
6. Bring the roof material up to the curb as shown in
Figure 5 and Figure 6. Place a piece of rigid
insulation around the curb and fasten it (from the
inside), with nails.
7. Install cant strips as shown in Figure 5 of either 4"
by 4" wood (cut diagonally in half), or other suitable
material. With the cant strips in place, bring the
roofing felts up to the top of the curb nailing strips.
Push the felts up under the lip of the curb and nail
them tightly into position. Note: Any pipes or
electrical conduits which extend through the roof
must be flashed with a sleeve and roof flange
extending a minimum of 8 inches above the roof
surface.
8. The roof curb installation is now complete and
ready for ductwork and unit installation.
Figure 3. Curb rail assembly
End Rail
Side Rail
Nailer Strip
Locking Tabs
Figure 4. Installing gasket material
Gasket Material
Figure 5. Typical installation on new construction


























