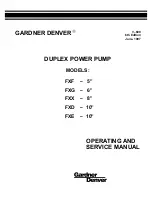
4
18-BC77D1-6
Min. 12” to
Shrubbery
Avoid Install
Near Bedrooms
Min 5’ Unrestricted
Access Panel
Min 3’
Unrestricted
2.3 Suggested Locations for Best Reliability
Min. 12” to
Shrubbery
Min. 12”
to Wall
Ensure the top discharge area is unrestricted for
at least five (5) feet above the unit.
Three (3) feet clearance must be provided in
front of the control box (access panels) and any
other side requiring service.
Do not locate close to bedrooms as operational
sounds may be objectionable.
Avoid locations such as near windows where
condensation and freezing defrost vapor can
annoy a customer.
Position the outdoor unit a minimum of 12” from
any wall or surrounding shrubbery to ensure
adequate airflow.
Outdoor unit location must be far enough away
from any structure to prevent excess roof runoff
water or icicles from falling directly on the unit.
2.4 Cold Climate Considerations
NOTE:
It is recommended that these precau-
tions be taken for units being installed in areas
where snow accumulation and prolonged below
freezing temperatures occur.
•
Units should be elevated 3-12 inches above
the pad or roof top, depending on local
weather. This additional height will allow
drainage of snow and ice melted during
defrost cycle prior to its refreezing. Ensure
that drain holes in unit base pan are not
obstructed preventing draining of defrost
water.
•
If possible, avoid locations that are likely to
accumulate snow drifts. If not possible, a
snow drift barrier should be installed around
the unit to prevent a build-up of snow on the
sides of the unit.
Min. 12”
Snow
Barrier
3-12” Elevation
Snow Legs
Pad





































