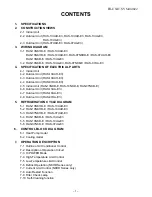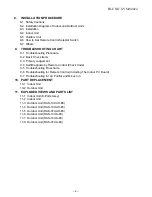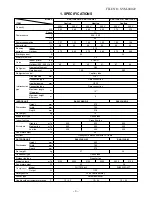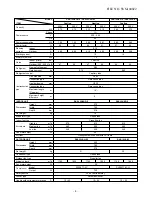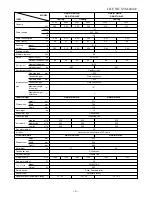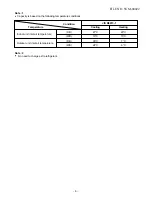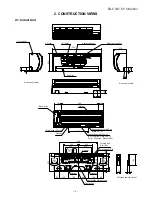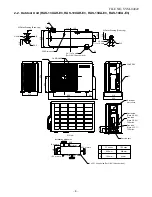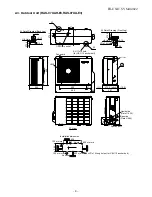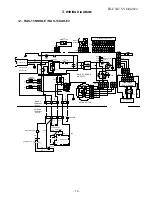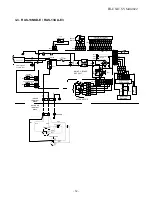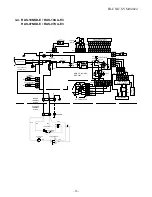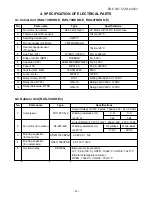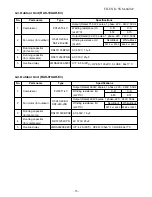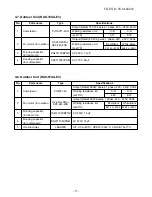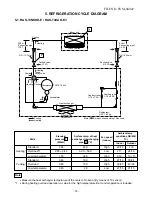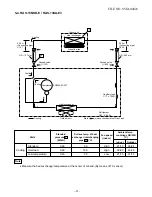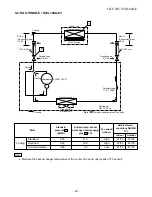
– 7 –
FILE NO. SVM-04022
2. CONSTRUCTION VIEWS
2-1. Indoor Unit
6
26
45
190
40
32
590
320
620
235
235
215
215
90
90
275
45
150
150
160
160
120
80
58
19
163
64
60
275
60
48
6
790
218
48
53
Minimum
distance
to ceiling
170 or more
Minimum
distance
to ceiling
170 or more
6
5
o
r m
o
re
Minimum
distance
to ceiling
Hanger
Hanger
Hanger
For stud bolt
(
∅
8~
∅
10)
For stud bolt (
∅
6)
Installation plate outline
Center line
Wireless remote control
Hanger
Hanger
Drain hose (0.54 m)
Connecting pipe (0.43 m)
(Flare
∅
6.35)
(For 13 series ; Flare
∅
12.70
For 07, 10 series ; Flare
∅
9.52)
Connecting pipe (0.33 m)
Knock out system
Front panel
Air inlet
Air Filter
Air outlet
Back body
Heat exchanger
Plasma air purifier
Knock out system


