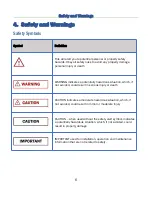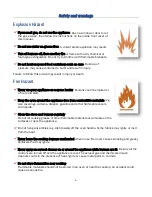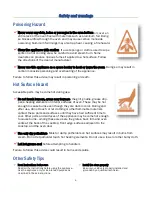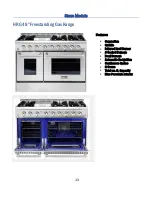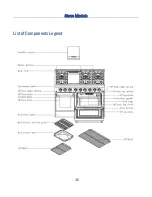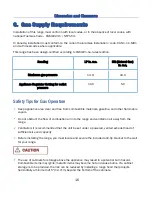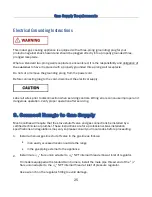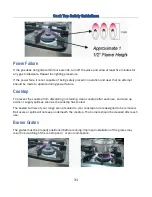
Dimension and Clearance
The appliance shall not be used for space heating. This information is based on safety
considerations.
All openings in the wall behind the appliance and in the floor under the appliance shall be
sealed.
Dimensions and Clearances
The range may be installed flush to the rear wall.
You may install a non-combustible material, such as tile, on the rear wall above the range and
up the vent hood.
It is not necessary to install non-combustible materials behind the range below the counter top
height.
The minimum distance from the side of the range above the counter top to combustible
sidewalls must be at least 10 inches.
17
Содержание HRG3080U
Страница 1: ...USE AND CARE MANUAL COOK LIKE A GOD HRG MODELS HRG4808U ULP HRG3618U ULP HRG3080U ULP...
Страница 2: ...PROFESSIONAL GAS RANGES USE AND CARE MANUAL HRG MODELS HRG4808U ULP HRG3618U ULP HRG3080U ULP...
Страница 17: ...Stove Models List of Components Legend 15...
Страница 21: ...Dimension and Clearance 30 Gas Range Clearance 19...
Страница 22: ...Dimension and Clearance 36 Gas Range Clearance 20...
Страница 23: ...Dimension and Clearance 48 Gas Range Clearance 21...
Страница 25: ...Dimension and Clearance 23...
Страница 57: ...How to install Knobs and Handles For Thor KD Models HRD3606U HRG3618U HRG4808U 55...




