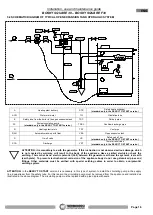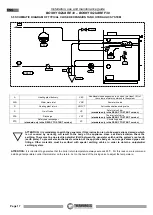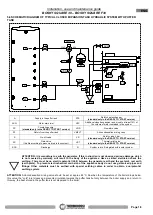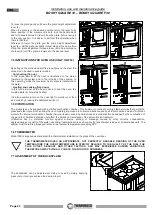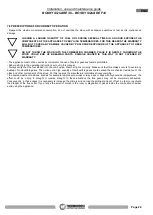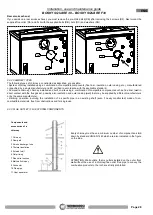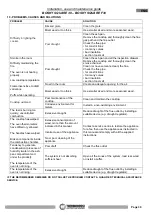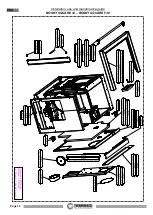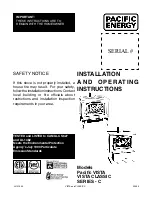
Installation, use and maintenance guide
BOSKY SQUARE 30
– BOSKY SQUARE F30
Page 28
ENG
Rear smoke exhaust
If you decide on a rear smoke exhaust, you must remove the pre-drilled disk (DE) after removing the 4 screws (DF). Next mount the
supplied flue collar (DA) and fix it with the supplied bolts (DB), nuts (DC) and washers (DG).
9.3.2 CHIMNEY TYPES
The following types of chimneys, constructed as described, are possible:
• System: chimney installed using a combination of compatible components (flue liner, insulation, outer casing, etc.), manufactured
or specified by a single manufacturer and EC certified in accordance with the applicable standard;
• Composite chimney: chimney installed and built on site using a combination of compatible components such as flue liner (wall in
direct contact with the flue gases), possibly also insulation and outer casing (wall) that may be supplied by different manufacturers
or by the same manufacturer.
• Relining: operation involving the installation of a specific pipe in an existing shaft (even if newly constructed) made of non-
combustible materials, free from obstructions and for single use.
9.3.3 FLUE OUTLET / FLUE SYSTEM COMPONENTS
Every chimney must have a minimum number of components as laid
down by standard UNI EN 1443 which are also indicated in the figure
on the side.
ATTENTION: Wall outlets, that is outlets installed on the outer front
wall without the use of a chimney/flue outlet /flue pipe to convey the
combustion products to the roof, are strictly prohibited.
Il presente disegno è di proprietà esclusiva di THERMOROSSI S.p.A.. La riproduzione totale e/o parziale e la divulgazione a terzi, senza nostro esplicito consenso scritto, verrà perseguito secondo i termini di legge in vigore.
Luca Dalla Via
19/03/2004
BOSKY SQUARE 30
Scala
Locazione file
Data
F
irm
a
Foglio
Note
Materiale
Prodotto
Sviluppo
Assemblaggio stufa
13/14
TEL. 0445-741310 - FAX 0445-741657
Via Grumolo, 4 - 36011 ARSIERO (Vicenza) - ITALY
S.p.A.
Spessore
Approv
.
D
at
a
appro
v
.
Formato
LIBRETTO ISTRUZIONI
Cod.
Disegnatore
Volume
Peso
Colore
Revisione
0.000 kg
0.00 mm^3
\\tr-dc01\DatiOffice\Reparti\Tecnico\DWG\Solid_edge\BOSKY_2017\BOSKY_2018_restyle_no_forno.asm
Descrizione
Revisione
Autore
Data
Descrizione
LAMIERA
Il fornitore è responsabile della corretta realizzazione del
particolare come indicano le viste di progetto; lo sviluppo
piano deve essere verificato ed eventualmente modificato dal
fornitore in funzione delle macchine di piegatura che
andranno a realizzare il particolare.
STAMPI E FUSIONI
É obbligo da parte del fornitore, prima di
realizzare qualsiasi attrezzatura, fornire a
THERMOROSSI S.p.A. i file
tridimensionali dei particolari definitivi
X
DA
DB
DC
DA
DB
DC
DD
DE
DF
DA
DB
DC
DG
Il presente disegno è di proprietà esclusiva di THERMOROSSI S.p.A.. La riproduzione totale e/o parziale e la divulgazione a terzi, senza nostro esplicito consenso scritto, verrà perseguito secondo i termini di legge in vigore.
Luca Dalla Via
19/03/2004
BOSKY SQUARE 30
Scala
Locazione file
Data
F
irm
a
Foglio
Note
Materiale
Prodotto
Sviluppo
Assemblaggio stufa
13/14
TEL. 0445-741310 - FAX 0445-741657
Via Grumolo, 4 - 36011 ARSIERO (Vicenza) - ITALY
S.p.A.
Spessore
Approv
.
D
at
a
appro
v
.
Formato
LIBRETTO ISTRUZIONI
Cod.
Disegnatore
Volume
Peso
Colore
Revisione
0.000 kg
0.00 mm^3
\\tr-dc01\DatiOffice\Reparti\Tecnico\DWG\Solid_edge\BOSKY_2017\BOSKY_2018_restyle_no_forno.asm
Descrizione
Revisione
Autore
Data
Descrizione
LAMIERA
Il fornitore è responsabile della corretta realizzazione del
particolare come indicano le viste di progetto; lo sviluppo
piano deve essere verificato ed eventualmente modificato dal
fornitore in funzione delle macchine di piegatura che
andranno a realizzare il particolare.
STAMPI E FUSIONI
É obbligo da parte del fornitore, prima di
realizzare qualsiasi attrezzatura, fornire a
THERMOROSSI S.p.A. i file
tridimensionali dei particolari definitivi
X
DA
DB
DC
DA
DB
DC
DD
DE
DF
DA
DB
DC
DG
Components and
accessories of a
chimney
1 Chimney
2 Flow path
3 Smoke discharge tube
4 Thermal insulation
5 External wall
6 Outer lining
7 Flue outlet section
8 Multiwall chimney
9 Connector
10 Flue pipe
11 Heat generator



