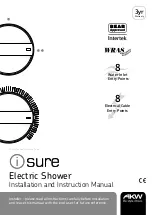
Specifications subject to change without notice.
81184 6/15
Page 3
TIPS FOR LOCATING A WOOD STUD
• For drywall surfaces, use a stud sensor to locate a stud.
• For tile surfaces, try a stud sensor to locate a stud. If no stud is
found, measure 16” from a perpendicular wall. Drill a small hole
in the grout to ensure the stud has been found. If there is no stud
at this location, bend a piece of wire in a “L” shape and insert it
through the hole. Spin the wire to determine exactly where the
stud is located and mark its location. Patch all holes with silicone
to keep moisture out of the wall.
• If there is access to the backside of the bathroom wall (i.e.
through a closet), measure the stud location and transfer the
measurements into the bath area.
STRUCTURAL REINFORCEMENT SUGGESTIONS
NOTE:
Due to variances in local construction methods and
materials used, details given below are suggestions only. Consult
the appropriate local contractor for specific advice. For concrete
walls, you may be able to install fasteners (such as a wedge
anchor) directly into the concrete wall without modification.
If there is access to the backside of the bathroom wall (i.e.
through a closet) and structural reinforcement is required,
consider cutting a hole in this backside wall to allow access
to the bathroom wall from behind (without having to remove
/ replace ceramic tiles).
1. Choose optimal mounting height (H) of corner seat wall
brackets as shown in
Figure 1
. Mark the height on the wall
for future reference.
2.
NOTE:
If accessing the bathroom wall from the backside,
transfer the measurements for the corner seat location to the
backside wall as shown in
Figure 2
.
3. Find wall support studs & cut hole in wall board to expose half
width of each stud to facilitate re-installation of wall board patch.
Suggested hole size is height (A) of 18-24” (48-61cm) and width
(B) corresponding to wall stud spacing as shown in
Figure 2.
IMPORTANT: Avoid any utilities located in wall!
4. Fabricate a support frame structure from suitable wood pieces
as shown in
Figure 3
. Support frame width (D) should fit snugly
within wall studs. Support frame height (E) should be from 24-
32” (61-81cm) high or more, depending on material and stiffness
of wall studs. Locate 2x6” cross member (F) to position in center
of mounting holes when the corner seat is located at the height
(H). Hold the corner seat against the support frame to confirm
the cross member is in the correct location. Use a generous
quantity of wood screws and glue to hold the support frame
structure together as shown. See alternative to support frame as
shown in
Figure 3
.
5. Insert support frame structure through hole in wall and secure
uprights to wall studs using a generous amount of wood screws.
6. Complete the ThermaSol™ Corner Seat installation instructions
on Page 2. Then, patch the wall cutout (if backside access to
bathroom, consider making an access panel for future servicing)
to match the surrounding wall.






















