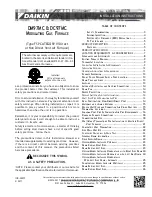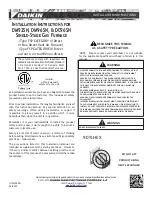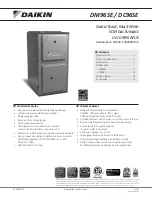
29
441 01 2101 05
Specifications are subject to change without notice.
Figure 41
−
Horizontal Left Application
−
Vent Elbow Left
SEE NOTES: 1,2,4,7,8,9 on the page
following these figures
A03213
Figure 42
−
Horizontal Left Application
−
Vent Elbow
Right then Up
SEE NOTES: 1,2,4,5,7,8,9 on the page
following these figures
A03214
Figure 43
−
Horizontal Right Application
−
Vent Elbow
Right
SEE NOTES: 1,2,4,7,8,9 on the page
following these figures
A03218
Figure 44
−
Horizontal Left Application
−
Vent Elbow Up
SEE NOTES: 1,2,4,5,7,8,9 on the page
following these figures
A03215
Figure 45
−
Horizontal Left Application
−
Vent Elbow
Right
SEE NOTES: 1,2,4,5,7,8,9 on the page
following these figures
A03216
Figure 46
−
Horizontal Right Application
−
Vent Elbow
Left then Up
SEE NOTES: 1,2,4,5,7,8,9 on the page
following these figures
A03219
Figure 47
−
Horizontal Right Application
−
Vent Elbow Left
SEE NOTES: 1,2,4,5,7,8,9
A02068
Venting Notes for Figure 35
−
1. For common vent, vent connector sizing and vent
material: United States
−−
use the NFGC.
2. Immediately increase to 5
−
in. or 6
−
in. (127 or 152 mm)
vent connector outside furnace casing when 5
−
in. (127
mm) vent connector is required, refer to Note 1 above.
3. Side outlet vent for upflow and downflow installations
must use Type B vent immediately after exiting the
furnace, except when Downflow Vent Guard Kit, is
used in the downflow position.
















































