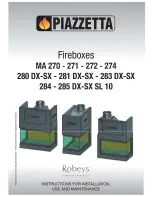
19
TF/TL Series Woodburning Fireplaces
20007461
CFM Specialty Home Products reserves the right to make changes in design, materials, specifications, prices and discontinue colors and products
at any time, with out notice.
944
1
2
3
4
5
6
a
b
c
7
8
9
10
11
12
944
BR/BC parts
5/16/00 djt
d
13
TF/TL SERIES
Item/Model Number
TF/TL36/36i
TF/TL42/42i
1. Damper Blade Weld Assembly
RP199
RP199
2. Damper Bracket
3030176
3030176
3. Screen Rod Assembly
3030126
3032112
4. Screen Assembly (two per fireplace)
7554338
7554340
5. Screen Pulls
7554239
7554239
6a. Firebrick - Hearth*
3030103 or 20007494
3032103 or 20007496
6b. Firebrick - Rear*
3030102 or 20007495
3032102 or 20007497
6c. Firebrick - Rt. Side*
3030160 or 20007492
3030160 or 20007492
6d. Firebrick - Lt. Side*
3030104 or 20007493
3030104 or 20007493
7. Top Brick Retainers (three per fireplace)
3030172
3030172
8. Cable Clips (four per fireplace)
7512135
7512135
9. Hearth Pan Cover (BC Only)
3031104
3031104
10. Outer Collar Assembly (SK8 Chimney)
3030143
3030143
11. Nailing Flange - Bag of 4 w/screws
2253160
2253160
12. Basket Grate
3030129
3030129
13. O.S.A. Assy.
20003076
20003076
For units: WF1C02, WF1CI2, WF1R02, WF1RI2, WF2CO2, WF2CI2, WF2R02, WF2RI2, WF1C04, WF1CI4,
WF1R04, WF1RI4, WF2C04, WF2CI4, WF2R04, WF2RI4
* When ordering replacement firebrick, check the item number of the fireplace, located on the UL label inside the fire-
box. Item numbers with a '1' as the 3rd digit will require the firebrick listed second under the respective fireplace. Item
numbers with a '2' as the 3rd digit will required the firebrick listed first under the respective fireplace.






































