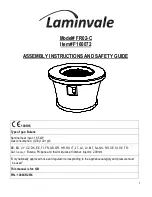
10
CDV Series Direct Vent Gas Fireplace
20010175
V
V
V
V
V
V
V
X
X
X
D
E
B
B
B
C
B
M
B
A
J
K
F
L
VENT TERMINATION
AIR SUPPLY INLET
AREA WHERE TERMINAL IS NOT PERMITTED
H
I
�����
������
�����
������
��������
��������
�����
������
V
B
CFM145a
DV Termin Location
5/01/01 Rev. 12/05/01
sta
INSIDE
CORNER DETAIL
V
A
G
V
N
N
V
V
G
G
A
CFM145a
General Venting Information - Termination Location
A = Clearance above grade, veranda, porch,
12” (30 cm)
12” (30 cm)
deck, or balcony
B = Clearance to window or door that may be
6” (15 cm) for appliances
6” (15 cm) for appliances
opened
< 10,000Btuh (3kW), 12” (30 cm)
< 10,000 Btuh (3kW), 9”
for appliances > 10,000 Btuh (3kW) and
(23 cm) for appliances > 10,000
< 100,000 Btuh (30kW), 36” (91 cm)
Btuh (3kW) and < 50,000 Btuh
for appliances > 100,000 Btuh (30kW)
(15kW), 12” (30 cm) for
appliances > 50,000 Btuh (15kW)
C = Clearance to permanently closed window
12” (305 mm) recommended to
12” (305 mm) recommended to
prevent window condensation
prevent window condensation
D = Vertical clearance to ventilated soffit located
above the terminal within a horizontal
18” (458 mm)
18” (458 mm)
distance of 2’ (610mm) from the center
line of the terminal
E = Clearance to unventilated soffit
12” (305 mm)
12” (305 mm)
F = Clearance to outside corner
see next page
see next page
G = Clearance to inside corner (see next page)
see next page
see next page
H = Clearance to each inside of center line
3’ (91 cm) within a height of 15’ (5 m)
3’ (91 cm) within a height of 15’
extended above meter/regulator assembly
above the meter/regulator assembly
(5 m) above the meter/regulator
assy
I = Clearance to service regulator vent outlet
3’ (91 cm)
3’ (91 cm)
J = Clearance to nonmechanical air supply inlet 6” (15 cm) for appliances < 10,000
6” (15 cm) for appliances
to building or the combustion air inlet to any Btuh (3kW), 12” (30cm) for
< 10,000 Btuh (3kW), 9”
other appliances
appliances > 10,000 Btuh (3kW) and
(23 cm) for appliances > 10,000
< 100,000 Btuh (30kW), 36” (91cm)
Btuh (3kW) and < 50,000 Btuh
for appliances > 100,000 Btuh (30kW)
(15kW), 12” (30 cm) for
appliances > 50,000 Btuh (15kW)
K = Clearance to a mechanical air supply inlet
6’ (1.83 m)
3’ (91 cm) above if within 10
feet (3 m) horizontally
L = Clearance above paved sidewalk or paved 7’ (2.13 m)†
7’ (2.13 m)†
driveway located on public property
M = Clearance under veranda, porch, deck or
12” (30 cm)‡
12” (30 cm)‡
balcony
N = Clearance above a roof shall extend a minimum of 24” (610 mm) above the highest point when it passes through the roof
surface, and any other obstruction within a horizontal distance of 18” (450 mm).
1 In accordance with the current CSA-B149 Installation Codes
2 In accordance with the current ANSI Z223.1/NFPA 54 National Fuel Gas Codes
† A vent shall not terminate directly above a sidewalk or paved driveway which is located between two single family dwellings and
serves both dwellings
‡ only permitted if veranda, porch, deck or balcony is fully open on a minimum 2 sides beneath the floor:
NOTE: 1. Local codes or regulations may require different clearances.
2. The special venting system used on Direct Vent fireplaces are certified as part of the appliance, with clearances tested and
approved by the listing agency.
Canadian Installations
1
US Installations
2











































