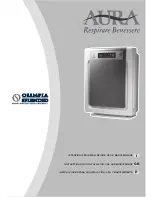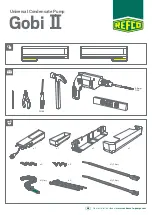
22
Installation and Maintenance
Service Manual
Left
Rear left
Right
Rear right
Cut off
the hole
Left
Right
5-10
°
Φ55/70mm
Indoor
Outdoor
(1) Pay attention to dust prevention and take relevant safety
measures when opening the hole.
(2) The plastic expansion particles are not provided and should
be bought locally.
Fig.1
Fig.2
Fig.3
Fig.4
3. Install Wall-mounting Frame
(1) Choose the position of piping hole according to the direction
of outlet pipe. The position of piping hole should be a little
lower than the wall-mounted frame.(As show in Fig.1)
4. Outlet Pipe
(1) The pipe can be led out in the direction of right, rear right,
left or rear left.(As show in Fig.3)
(2) When selecting leading out the pipe from left or right, please
cut off the corresponding hole on the bottom case.(As show in
Fig.4)
(2) Open a piping hole with the diameter of Φ55/70mm on the
selected outlet pipe position.In order to drain smoothly, slant
the piping hole on the wall slightly downward to the outdoor
side with the gradient of 5-10°.(As show in Fig.2)
Note:
Insulating pipe
Torque wrench
Open-end
wrench
Indoor pipe
Pipe
Union nut
Union nut
Pipe joint
Pipe
Hex nut diameter(mm)
Tightening torque(N m)
Φ6
15~20
Φ9.52
30~40
Φ12
45~55
Φ16
60~65
Φ19
70~75
Refer to the following table for wrench moment of force
:
Fig.5
Fig.6
Fig.7
5. Connect the Pipe of Indoor Unit
(1) Aim the pipe joint at the corresponding bellmouth.(As show
in Fig.5)
(2) Pretightening the union nut with hand.
(3) Adjust the torque force by referring to the following sheet.
Place the open-end wrench on the pipe joint and place the
torque wrench on the union nut. Tighten the union nut with
torque wrench.(As show in Fig.6)
(4) Wrap the indoor pipe and joint of connection pipe with
insulating pipe, and then wrap it with tape.(As show in Fig.7)
6. Install Drain Hose
(1) Connect the drain hose to the outlet pipe of indoor unit.(As
show in Fig.8)
(2) Bind the joint with tape.(As show in Fig.9)
09K:
12K:
18K:
Left
Wall
Φ55mm
Right
Mark in the middle of it
Level meter
Rear piping hole
Wall
Space
to the
wall
above
150mm
Space
to the
wall
above
150mm
Φ55mm
Rear piping hole
Left
Wall
Φ55/70mm
Right
Mark in the middle of it
Level meter
Rear piping hole
Wall
Space
to the
wall
above
150mm
Space
to the
wall
above
150mm
Φ55/70mm
Rear piping hole
Left
Wall
Φ55
Right
Mark in the middle of it
Level meter
Rear piping hole
Wall
Space
to the
wall
above
150mm
Space
to the
wall
above
150mm
Φ55
Rear piping hole
.
Outlet pipe
Drain hose
Drain hose
Tape
Outlet pipe
Drain hose
Insulating pipe
(1) Add insulating pipe in the indoor drain hose in order to
prevent condensation.
(2) The plastic expansion particles are not provided.
(As show in Fig.10)
Fig.8
Fig.9
Fig.10
Note:
Содержание MAFX 96R5I
Страница 52: ...52 Installation and Maintenance Service Manual...
















































