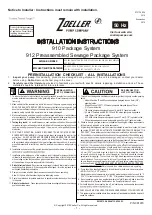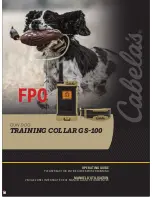
2
1. Recommended Tools
A
A
G
G
K
K
LL
E
E
B
B
C
C
FF
H
H
M
M
O
O
N
N
FLOOR
FLOOR
II
JJ
D
D
FIGURE 2
Notes:
1) Valve body and piping not included and shown as reference only.
2) Plaster shield (p/n T-176) for dry wall, plaster or other type walls 1/2" or greater.
3) All dimensions measured from nominal rough-in (see M as reference).
4) Dimensions subject to change without notice.
Phillips Screwdriver
Adjustable Wrench
Safety Glasses
Thread Seal Tape
Drill
Allen Wrench (3mm)
FIGURE 1
2. Dimensions
Measurements
A
Ø 2-1/4", 57 mm
B
8", 203 mm
C
1/2" NPT thread must
protrude 1/2" (13 mm)
from finished wall
D
6", 152 mm
E
Ref. 77", 1956 mm
F
3-1/2", 89 mm
G
Ø 7-1/2", 191 mm
H
2-3/4", 70 mm
I
3-1/2", 89 mm
J
Ø 2-5/8", 67 mm
K
Trim with tub spout:
Ref. 32", 813 mm
Trim without tub spout:
Ref. 42", 1067 mm
L
12", 305 mm
M
Rough-in
2-3/8" ± 1/2", 60 mm ± 13 mm
N
1/2" NPT thread must
protrude 4-3/4" (121 mm) from
finished wall
O
5-7/8", 149 mm


























