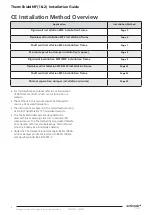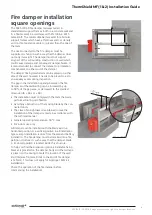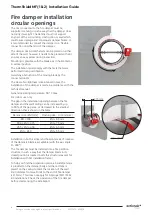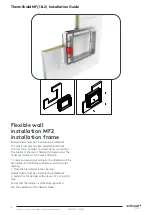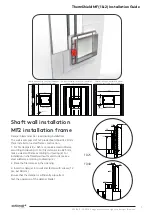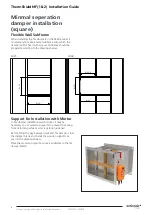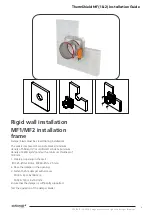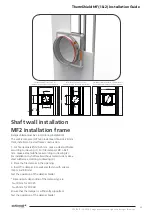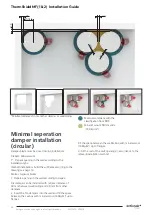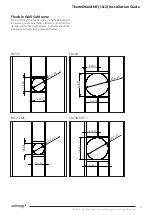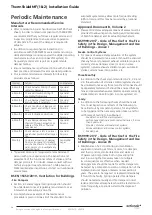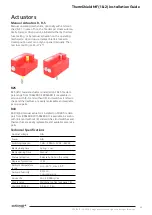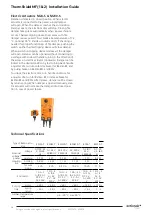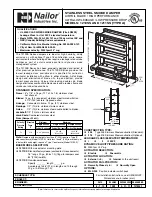
INSTALLATION GUIDE
ThermShield MF(1 & 2) Installation Method
Applies to...
• Actionair ThermShield FD
• Actionair ThermShield FD-C
Health and safety
• This process must be undertaken by competent
persons. More than one person may be required to
ensure the safe handling of large dampers and other
materials. Use must be made of access equipment to
ensure unsafe practices are not used to approach walls
or difficult access areas.
• Standard site PPE should be used (minimum steel toe
cap boots, hard hat); together with any protective
eyewear, gloves and masks, when drilling or cutting is
being undertaken. The latter should also be used when
handing the wall construction materials, as defined by
the material suppliers. If loud equipment is being used,
hearing protection should be used.
• All waste materials should be collected and disposed of
as defined by the relevant supplier.
• Actuators: All wiring should be carried out in
accordance with the wiring details provided by the IEE
and BS regulations and by a competent person. Care
must be taken when installing and inspecting dampers,
as they are likely to close without warning due to
loss of electrical power or a temperature rise in the
ductwork. This is their prime function. Do not insert
any items, fingers or limbs between the blades. Larger
dampers must be handled in accordance with current
regulations and good practice due to weight.
Contents
Applies to... .......................................... 1
Health and safety .................................. 1
CE Installation Method Overview ..................... 2
Fire damper installation square openings ........ 3
Fire damper installation circular openings ....... 4
Rigid wall installation MF2 installation frame .. 5
Flexible wall installation MF2 installation
frame .................................................................... 6
Shaft wall installation MF2 installation frame . 7
Minimal Seperation Dampers (square) ............. 8
Rigid wall installation MF1/MF2 installation
frame (circular) .................................................... 9
Flexible wall installation MF1/MF2 installation
frame .................................................................. 10
Shaft wall installation MF2 installation frame 11
Minimal Seperation Dampers (circular) ........... 12
Periodic maintenance .............................14
Actuators ............................................15
Wiring Diagrams ...................................18
Dimensional Data ................................. 20
Inspection and handover check sheet ........ 23


