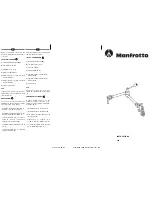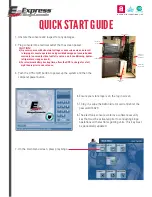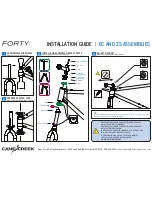
SUNSHOWER Pure White Installatiehandleiding deel 1
Rev. H
Unisolated wall, Niet geisoleerde muur, Unisolierte Wand, Mur non isolé
No airduct, Geen luchtkanaal, Freier Luftstrom, pas de conduite d’air
3A
Instructions/Instructies/Anleitung/ les instructions
EN: Ensure a free airflow min 72cm² (eg. ø100 of 110x54mm).
Ventilation to area of 12M² or outside.
NL: Zorg voor een vrije luchtdoorlaat van min. 72cm² (bijv.
ø100 of 110x54mm). Ventilatieruimte van minimaal 12M² / buiten
DE: Stellen Sie eine freie Luftpassage min. 72cm² (zb. ø100 of 110x54).
Entlüfting in einen mindestens 12M² großen raum oder ins Freie.
FR: Assurez-vous d’un passage d’air libre d’au moins 72cm² (par ex.
ø100 ou 110x54). Espace de ventilation d’au moins 12M²/ extérieur
570
+/-2
152
+/-2
Aanvoer
Afvoer
152
+/-2
Muur
Gipsplaat
Tegel
100
M
in Ø100
M
in Ø100
Example/ Voorbeeld/ Beispiel
No obstruction in the airflow
The max distance between the air supply and air ex-
chaust may not be langer then 3m.
Geen versperring in de luchtstroom
De maximale afstand tussen de lucht toevoer en
afvoer mag niet meer bedragen dan 3m.
Kein Hindernis im Luftstrom
Der maximale Abstand zwischen Luftein-und Auslass
darf nicht mehr als 3m.
Aucune obstruction à la circulation d’air
La distance maximale entre l’entrée et la sortie d’air
ne doit pas dépasser 3m
!






























