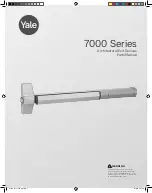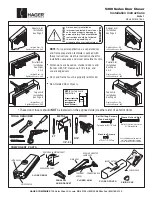
3
b)
Installation: one system on rack or roof
.
(Horizontal only)
Diagram Step 3b
•
The integrated by-pass valve (
SK-INT-V
)
needs to be accessible in order to turn the
solar heating system On & Off. For this type of installation, the valve will be installed
near the pump. See Connecting to Pool System with diverter near pump on page 11.
Note: If you are installing on a rack that is easily accessible, you can connect the panel like a "on ground installation"
See Diagram Step 3a. For mounting the panels, follow the instruction included with the mounting kit.
•
Using a utility knife or a hand saw, cut rubber hose (
SK-FTG-J
) in half. Make sure
you cut it as straight as possible. See Fig 3b-1. You should now have two rubbers
3 ¾" long.
•
Apply Teflon on two of the caps (
SK-FTG-F
). See Fig 3a-1.
•
Thread the 2 caps into the panels as per Diagram Step 3b. Do not over tighten.
See Fig 3a-2
•
Put "O" rings (
SK-FTG-I
) on both combination adapters (
SK-FTG-D
) See Fig 3a-3. Thread both combination
adapters into the panels as per Diagram Step 3b. Do not over tighten. See Fig 3a-4
OR
(use adapters that fit best with your existing hoses)
Apply Teflon tape to threads of ribbed adapter (
SK-FTG-P
). See Fig 3a-5. Thread both ribbed adapters into
the panels as per Diagram Step 3b. Do not over tighten. See Fig 3a-6
•
Push the rubber hose you cut in half previously over the panel header as per Diagram Step 3b. Slide a metal
collar (
SK-FTG-L
) onto the rubber hose. Place metal collar
1
/
4
" from edge and tighten collar with screwdriver.
See Fig 3a-10. Repeat for other end of panel.
•
Slide another metal collar onto the rubber hose. Connect the 2 panels together by pushing the rubber hose
over the second panel header. Tighten metal collar to secure assembly. See Fig 3a-11. Repeat for other end
of panel.
•
Install mounting kits as per instructions included with them.
Panels must be installed with a slight
slope (minimum 2 inch per 10 feet) toward the inlet
. This will allow the panel to drain properly.
Note: The inlet must always be at the lower end of the panel and the outlet at the higher end of the panel.
6
C
a
p
C
a
p
R
u
b
b
er
h
o
se
3
.7
5
"
R
u
b
b
er
h
o
se
3
.7
5
"
Fig 3b-1
Inlet
Outlet
A Minimum of 2 inch fall per 10 feet
C
o
m
b
in
a
ti
o
n
A
d
a
p
te
r
o
r
R
ib
b
e
d
A
d
a
p
te
r
C
o
m
b
in
a
ti
o
n
A
d
a
p
te
r
o
r
R
ib
b
e
d
A
d
a
p
te
r
































