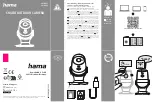
❏
Measure twice before cutting
❏
Always remove drill filings (‘swarf’) and all other debris which
otherwise can cause premature rusting.
❏
Refer to “Selection Use and Maintenance of Stratco Steel
Products” brochure for maintenance instructions and helpful
hints to prolong the life of your unit.
WALL/FASCIA CONNECTION
Determine the required rafter spacings. The two end rafters
should be placed at right angles to the fascia beams directly
over the post. The remainder to be spaced at nominated
centres (usually up to 900mm centres).
On the wall, or fascia, mark a horizontal line 15mm down from
the top of each beam. Align the top of a wall bracket with each
line. Mark the position for the fasteners, drill 8mm holes and
fasten the brackets to the wall using 2 M8x65 masonry anchors
per brackets (or use 10mm diameter coach screws or bolts for
timber or steel fascia respectively).
In some fascia fixing applications it may be necessary to use the
suspension bracket, which replaces the wall bracket.
When fastening to steel fascia, the roofing or eaves lining should
be removed and a steel fascia bracket fastened to the side of the
rafters at 1200mm centres (see Figure1).
ASSEMBLE BEAMS ON THE GROUND
Important: Ensure the double thickness portion is at the top of
the beam when installing all beams.
Measure the front beam (and intermediate beams if required)
❏
Ensure the double thickness portion of the beam is always at
the top
❏
Remove protective plastic coating before attaching brackets,
fasteners or other parts and after completion.
❏
Use of temporary props will assist easier installation of
your unit.
PARTS DESCRIPTION
REMINDERS
A GUIDE TO THE OUTBACK PERGOLA INSTALLATION
Rafter
Clickfast Fascia
2xM10
Coach Bolts
Steel Fascia
Bracket
M6 Gutter
Bolt
Figure 1
A
B
C
D
E
F
G
H
I
LOCATION OF
COMPONENTS
M
L
K
J
A
B
C
D
E
F
G
H
I
J
K
L
M
Wall Bracket
Purlins
Purlin Endcaps
Rafters
Fascia Beam
Beam Endcap
Post Bracket
Post Caps
Column
Connection Sleeve
Connection Bracket
Pergola End
Pergola Endcap
marking where rafters and columns connect.
Clip the post brackets onto the bottom of the beam where the
columns are to meet. Fasten through the bracket holes into the
beams flute using 4 10x25 countersunk self drilling screws per
bracket (see Figure 2).
Place the beam-to-beam connection brackets on the top of the





















