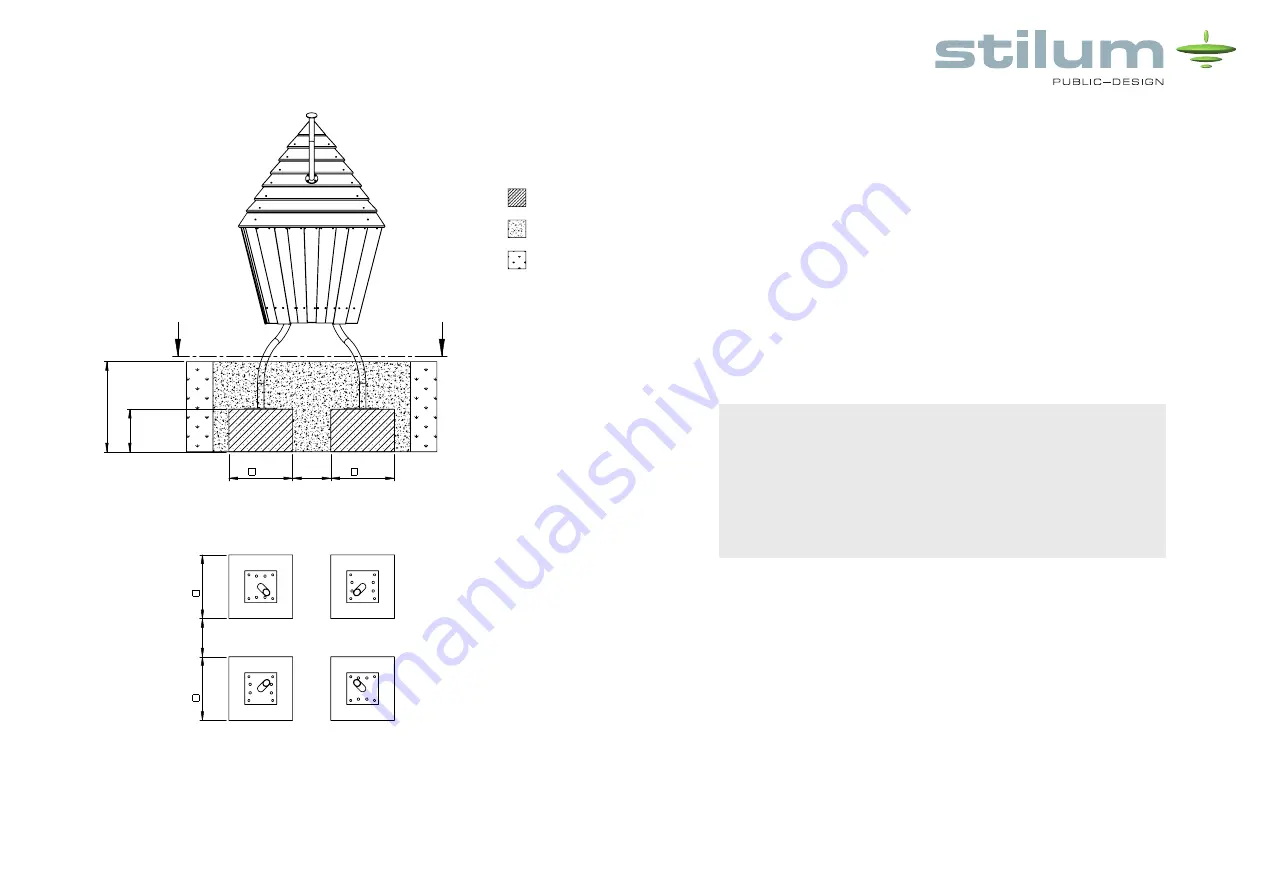
© stilum GmbH, Gewerbegebiet Larsheck, 56271 Kleinmaischeid • Tel. +49 (0) 2689 92790-0 • Alle Rechte und Produktmodifikationen vorbehalten
Stand: 27.06.17 · S. 2
Mounting instructions for wendy house „silva villa“
Item No. 51 5530 601
1. Select the play equipment location in consideration of the required safety
area (see Diagram 3: 4300mm x 4300mm).
2. Carry out excavation work for four foundations as shown in Diagram 2. After
excavation, compress the foundation floor.
Note:
The wendyhouse is built in on the play level. Pay attention to items
marked „game level” of play equipment!
3. Set up the four concrete foundations (LxWxH 600 x 600 x 400 mm) acc. to
the dimensions indicated in diagram 2 in the quality class C 20/25.
4. After a setting period of 10-14 days, depending on weather conditions and
foundation size - clean the surface of the foundations and start with the instal-
lation of the playground equipment. Drill holes into all foundations and screw
the play equipment into the foundations with the included heavy-duty dowels.
Diagram 2: Foundation plan with dimension details „silva villa“
Reinforcement plan:
Concrete foundation with reinforcement
Main foundation: BSt 500S
Ever 4 stirrups Ø 8 mm lengthwise and cross
Concrete cover h´= 3 cm
Concrete quality class C 20/25
400
600
600
360
850
A
A
600
360
600
A-A
OHNE SCHRIFTLICHE ZUSTIMMUNG DER KAISER GMBH DARF DIESE
TECHNISCHE UNTERLAGE WEDER VERVIELFÄLTIGT, NOCH DRITTEN MITGETEILT ODER
ZUGÄNGLICH GEMACHT WERDEN, NOCH IN SONSTIGER WEISE MISSBRÄEUCHLICH VER-
WENDET WERDEN. ZUWIDERHANDLUNGEN WERDEN URHEBERRECHTLICH VERFOLGT.
Oberflächen nach
DIN ISO 1302
Reihe 2
Zul. Abweichung
DIN 2768 - mH
1
silva villa
Benennung
Gepr.
Werkstoff
Blatt
Datum
Projekt
Gez.
Zuschnitt
Zeichnungsnummer
Rev
Änderung
Datum
1:25
A3
Gewicht
Name
Name
Fundamentplan
0805-00-00
922.4
Maßstab
Schramm
07.04.17
Gewerbegebiet Larsheck
56271 Kleinmaischeid
Deutschland
Beton
Concrete
Füllmaterial
Filling
Erde
Ground
Legende
400
600
600
360
850
A
A
600
360
600
A-A
OHNE SCHRIFTLICHE ZUSTIMMUNG DER KAISER GMBH DARF DIESE
TECHNISCHE UNTERLAGE WEDER VERVIELFÄLTIGT, NOCH DRITTEN MITGETEILT ODER
ZUGÄNGLICH GEMACHT WERDEN, NOCH IN SONSTIGER WEISE MISSBRÄEUCHLICH VER-
WENDET WERDEN. ZUWIDERHANDLUNGEN WERDEN URHEBERRECHTLICH VERFOLGT.
Oberflächen nach
DIN ISO 1302
Reihe 2
Zul. Abweichung
DIN 2768 - mH
1
silva villa
Benennung
Gepr.
Werkstoff
Blatt
Datum
Projekt
Gez.
Zuschnitt
Zeichnungsnummer
Rev
Änderung
Datum
1:25
A3
Gewicht
Name
Name
Fundamentplan
0805-00-00
922.4
Maßstab
Schramm
07.04.17
Gewerbegebiet Larsheck
56271 Kleinmaischeid
Deutschland
Beton
Concrete
Füllmaterial
Filling
Erde
Ground
Legende




