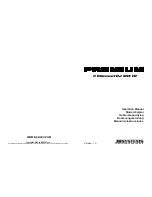
© stilum GmbH, Gewerbegebiet Larsheck, 56271 Kleinmaischeid • Tel. +49 (0) 2689 92790-0 • Alle Rechte und Produktmodifikationen vorbehalten
Stand: 20.06.2016 S. 2
Mounting instructions for climbing equipment „retis 2“
Artikel-Nr. 51 5515 401
600
450
400
1230
2849
2609
Spielebene
Play level
Kennzeichnung
Einbautiefe
1200
Rev.:
Projekt:
BESTELL-NR:
ZG-NR:
BENENNUNG:
OHNE SCHRIFTLICHE ZUSTIMMUNG DER C KAISER GMBH DARF DIESE TECHNISCHE UNTERLAGE WEDER VERVIELFÄLTIGT
NOCH DRITTEN MITGETEILT ODER ZUGÄNGLICH GEMACHT WERDEN NOCH IN SONSTIGER WEISE MISSBRÄEUCHLICH VERWENDET
WERDEN. ZUWIDERHANDLUNGEN WERDEN URHEBERRECHTLICH VERFOLGT.
FREIG:
GEPR:
GEZ:
DATUM:
NAME:
WERKSTOFF
MAßSTAB:
OBERFLAECHEN NACH
DIN ISO 1302 REIHE 2
ZUL. ABWEICHUNG
DIN 2768 - mH
+0,3
-0,3
WERKSTUECKKANTEN
NACH DIN 6784
Gewerbegebiet Larsheck
56271 Kleinmaischeid
Deutschland
A3
09.04.2015
Abmaße:
Fertigung:
M.Boehm
-
Gewicht:
Retis2
Fundamentplan
play level
concrete foundations
1. Select the play equipment location in consideration of the required safety
area (see Diagram 3: 6800mm x 4700mm).
2. Carry out excavation work for the foundation anchor as shown in Diagram 2
and 3. After excavation, compress the foundation floor.
Note:
The climbing equipment is built in on the play level. Pay attention to
items marked „game level” of play equipment!
3. Set up the 2 main concrete foundations (LxWxH 600 x 1200 x 400mm) in
the quality class C 20/25 according to the dimensions indicated in diagram
2 and 3.
4. After a setting period of 10-14 days, depending on weather conditions and
foundation size - clean the surface of the foundations and place the equip-
ment as shown in the overview and in the Diagram 2 and 3 on the main
foundation.
695,2
42,4
x3,25
60,3x3,65
400
420
2200
2250
2640
2880
1060
Kennzeichnung
Einbautiefe
2310
480
480
600
1200
2430
Kugel 160
4700
6800
Mindestraum 27,3m²
Bedarf Fallschutzplatten 32m²
15.11.2012
OHNE SCHRIFTLICHE ZUSTIMMUNG DER C KAISER GMBH DARF DIESE TECHNISCHE UNTERLAGE WEDER VERVIELFÄLTIGT
NOCH DRITTEN MITGETEILT ODER ZUGÄNGLICH GEMACHT WERDEN NOCH IN SONSTIGER WEISE MISSBRÄEUCHLICH VERWENDET
WERDEN. ZUWIDERHANDLUNGEN WERDEN URHEBERRECHTLICH VERFOLGT.
Rev.:
KUNDE:
BESTELL-NR:
ZG-NR:
BENENNUNG:
WERKSTOFF / ROHMAß:
MAßSTAB:
ZUL. ABWEICHUNG
DIN 2768 - mH
OBERFLAECHEN NACH
DIN ISO 1302 REIHE 2
+0,3
-0,3
WERKSTUECKKANTEN
NACH DIN 6784
FREIG:
GEPR:
GEZ:
DATUM:
NAME:
Gewerbegebiet Larsheck
56271 Kleinmaischeid
Deutschland
A2
Retis2 zusammenbau
Reinforcement plan:
Concrete foundation with reinforcement
Main foundation: BSt 500S
Ever 4 stirrups Ø 8 mm lengthwise and cross
Concrete cover h´= 3 cm
Concrete quality class C 20/25
Foundations for attachment parts are no-reinforced
Diagramm 2: Rear view with dimension details „retis 2“
Diagramm 3: Top view foundationplan






















