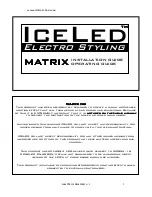
© stilum GmbH, Gewerbegebiet Larsheck, 56271 Kleinmaischeid • Tel. +49 (0) 2689 92790-0 • Alle Rechte und Produktmodifikationen vorbehalten
State: 26.09.16 p. 2
Mounting instructions for wendy house „intera 3“
Item No. 51 5522 401
1800
500
2350
2950
800
950
450
1600
850
600
150
100
550
400
Beton
Concrete
Füllmaterial
Filling
Erde/Grund
Ground
Rev.:
Projekt:
BESTELL-NR:
ZG-NR:
BENENNUNG:
OHNE SCHRIFTLICHE ZUSTIMMUNG DER C KAISER GMBH DARF DIESE TECHNISCHE UNTERLAGE WEDER VERVIELFÄLTIGT
NOCH DRITTEN MITGETEILT ODER ZUGÄNGLICH GEMACHT WERDEN NOCH IN SONSTIGER WEISE MISSBRÄEUCHLICH VERWENDET
WERDEN. ZUWIDERHANDLUNGEN WERDEN URHEBERRECHTLICH VERFOLGT.
FREIG:
GEPR:
GEZ:
DATUM:
NAME:
WERKSTOFF
MAßSTAB:
OBERFLAECHEN NACH
DIN ISO 1302 REIHE 2
ZUL. ABWEICHUNG
DIN 2768 - mH
+0,3
-0,3
WERKSTUECKKANTEN
NACH DIN 6784
Gewerbegebiet Larsheck
56271 Kleinmaischeid
Deutschland
A3
0179-00-00
18.03.2016
Fertigung:
Mattheis
1x
Gewicht:
8874952.6
intera3
Zust.
Änderung
Datum Name
Abmaße:
Fundament
MaM
18.07.2016
0179-02-06 aktualisiert
a
1800
500
2350
2950
800
950
450
1600
850
600
150
100
550
400
Beton
Concrete
Füllmaterial
Filling
Erde/Grund
Ground
Rev.:
Projekt:
BESTELL-NR:
ZG-NR:
BENENNUNG:
OHNE SCHRIFTLICHE ZUSTIMMUNG DER C KAISER GMBH DARF DIESE TECHNISCHE UNTERLAGE WEDER VERVIELFÄLTIGT
NOCH DRITTEN MITGETEILT ODER ZUGÄNGLICH GEMACHT WERDEN NOCH IN SONSTIGER WEISE MISSBRÄEUCHLICH VERWENDET
WERDEN. ZUWIDERHANDLUNGEN WERDEN URHEBERRECHTLICH VERFOLGT.
FREIG:
GEPR:
GEZ:
DATUM:
NAME:
WERKSTOFF
MAßSTAB:
OBERFLAECHEN NACH
DIN ISO 1302 REIHE 2
ZUL. ABWEICHUNG
DIN 2768 - mH
+0,3
-0,3
WERKSTUECKKANTEN
NACH DIN 6784
Gewerbegebiet Larsheck
56271 Kleinmaischeid
Deutschland
A3
0179-00-00
18.03.2016
Fertigung:
Mattheis
1x
Gewicht:
8874952.6
intera3
Zust.
Änderung
Datum Name
Abmaße:
Fundament
MaM
18.07.2016
0179-02-06 aktualisiert
a
play level
1. Select the play equipment location in consideration of the required safety
area (see Diagram 3: 3850mm x 5800mm).
2. Carry out excavation work for foundation as shown in Diagram 2a and 3a.
After excavation, compress the foundation floor.
Note:
The wendy house is built in on the play level. Pay attention to items
marked „game level” of play equipment!
3. Set up 2 concrete foundations (LxWxH 1800 x 850 x 500 mm and
LxWxH 600 x 600 x 500 mm) acc. to the dimensions indicated in diagram 2
in the quality class C 20/25.
4. After a setting period of 10-14 days, depending on weather conditions and
foundation size - clean the surface of the foundations and start with the instal-
lation of the wendy house equipment.
5. Place the barrel at the main foundation and the bow at the smaller foundation
as shown in diagram 1 and 2 and do a rough align.
Note: Do not screw the base plates onto the foundations yet!
Diagram 2: Rear view with dimension details „intera 3“
Reinforcement plan:
Concrete foundation with reinforcement
Main foundation: BSt 500S
Ever 4 stirrups Ø 8 mm lengthwise and cross
Concrete cover h´= 3 cm
Concrete quality class C 20/25






















