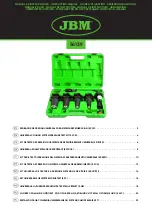
Mounting instructions for climbing equipment „astrum 1“
Item-No. 51 5620 401
State: 30.08.2017 p. 3
© stilum GmbH, Gewerbegebiet Larsheck, 56271 Kleinmaischeid • Tel. +49 (0) 2689 92790-0 • All rights and product modifications reserved.
1400
1400
1200
1200
771
2935
1895
1371
2319
947
4654
4230
7415
D
230
D (1 : 10)
OHNE SCHRIFTLICHE ZUSTIMMUNG DER KAISER GMBH DARF DIESE
TECHNISCHE UNTERLAGE WEDER VERVIELFÄLTIGT, NOCH DRITTEN MITGETEILT ODER
ZUGÄNGLICH GEMACHT WERDEN, NOCH IN SONSTIGER WEISE MISSBRÄEUCHLICH VER-
WENDET WERDEN. ZUWIDERHANDLUNGEN WERDEN URHEBERRECHTLICH VERFOLGT.
Oberflächen nach
DIN ISO 1302
Reihe 2
Zul. Abweichung
DIN 2768 - mH
1
astrum 1
Benennung
Gepr.
Werkstoff
Blatt
Datum
Projekt
Gez.
Zuschnitt
Zeichnungsnummer
Rev
Änderung
Datum
1:80
A3
Gewicht
Name
Name
Fundament
0912-00-00
12167.3
Maßstab
Behnke
14.08.17
Gewerbegebiet Larsheck
56271 Kleinmaischeid
Deutschland
Beton
Concrete
Füllmaterial
Filling
Erde
Ground
Legende
4. After a setting period of 10-14 days, depending on weather conditions
and foundation size - clean the surface of the foundations and start with
the installation of the climbing equipment.
5. Put the big net circulary around the main foundation. Take care that the
long, starlike struts lies at the bottom of the net (check diagram 2a and
1).
6. Place the tower at the main foundation and angle it according to the
foundation anchor and screw it with the nuts included in the delivery.
Note:
Take care that the tower is rectified horizontally onto the founda
-
tion. A subsequent alignment with the ropes is not possible and stronly
advised against doing it.
7. Hook the big climbing net at the intended locations at the tower and
net.
8. Pull the suspended climbing net starlike externally, considering the
exact orientation of the ropes.
Note:
The net connectors should be parallel to the respective foundati-
on to avoid lateral tension.
9. Place the net clamping system at every foundation and hook in the net.
10.
Fit the first clamping system (Pos.1) onto the foundation. Avoid sagging
of the rope.
11. Establish the tension with three ropes which are arranged in a triangle
(Pos.1, Pos.5 and Pos.9, see diagram 2b). Avoid sagging of the ropes,
but make sure that the tower is still upright.
Diagram 2b: Top view
Pos.1
Pos.2
Pos.3
Pos.4
Pos.5
Pos.6
Pos.7
Pos.8
Pos.9
Pos.10
Pos.11
Pos.12
1400
1400
1200
1200
771
2935
1895
1371
2319
947
4654
4230
7415
D
230
D (1 : 10)
OHNE SCHRIFTLICHE ZUSTIMMUNG DER KAISER GMBH DARF DIESE
TECHNISCHE UNTERLAGE WEDER VERVIELFÄLTIGT, NOCH DRITTEN MITGETEILT ODER
ZUGÄNGLICH GEMACHT WERDEN, NOCH IN SONSTIGER WEISE MISSBRÄEUCHLICH VER-
WENDET WERDEN. ZUWIDERHANDLUNGEN WERDEN URHEBERRECHTLICH VERFOLGT.
Oberflächen nach
DIN ISO 1302
Reihe 2
Zul. Abweichung
DIN 2768 - mH
1
astrum 1
Benennung
Gepr.
Werkstoff
Blatt
Datum
Projekt
Gez.
Zuschnitt
Zeichnungsnummer
Rev
Änderung
Datum
1:80
A3
Gewicht
Name
Name
Fundament
0912-00-00
12167.3
Maßstab
Behnke
14.08.17
Gewerbegebiet Larsheck
56271 Kleinmaischeid
Deutschland
Beton
Concrete
Füllmaterial
Filling
Erde
Ground
Legende























