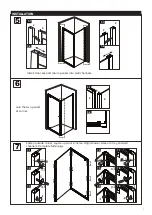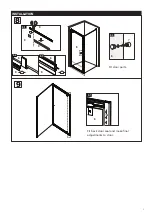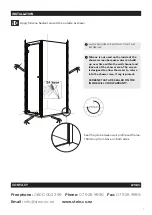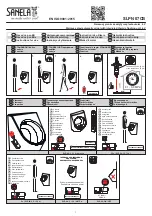
4
LAYOUT PLAN A
A
13mm
MINIMUM AND MAXIMUM TABLE
Wall out of plumb will not allow the full minimum / maximum range.
WALL
CHANNEL
WALL
CHANNEL
X
X
X
X
SHOWER TYPE
FRONT PANEL (A) MIN/MAX
RETURN PANEL (B) MIN/MAX
900 x 900 Square (2 Sided)
870mm to 890mm
870mm to 890mm
IMPORTANT! Before you start read through to get the concept.
1. Mark out the wall channels 13mm off acrylic tray edge.
2. If the tray is not level or walls are out of plumb protruding or curving inwards more than 4mm
recalculation of this position as required. Use the Min to Max Table below.
3. Plumb and mark the boundary lines of wall channels and predrill a 2mm lead hole in the liner.
4. Apply a continuous 7mm bead of silicone on the back of channel, fasten to wall ensuring these
remain plumb.

























