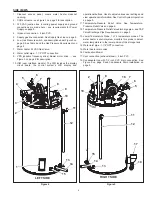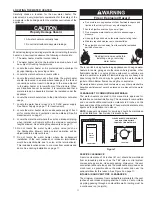
21
requirements on page 21. if the installation space does not
provide an adequate supply of fresh air the water heater must
be installed in a Direct Vent configuration.
2. if the water heater is to be installed in a beauty shop,
barber shop, cleaning establishment, a laundry with dry
cleaning equipment or any space with contaminated air it is
imperative that the water heater(s) be installed in a Direct
Vent configuration so that all air for combustion is derived
from the outdoor atmosphere.
3. The vent and intake air piping must terminate outdoors.
4. The minimum clearance from combustible materials for the
vent (exhaust) and intake air piping shall be 0 inches. Vent
piping passing through a combustible wall or ceiling must be
a continuous run (no joints).
5. The water heater must be protected from freezing downdrafts
during shutdown periods.
6. The vent (exhaust) pipe must not be combined or connected
to any other appliance’s vent system or chimney.
7. The intake air pipe must not be combined or connected to
any other appliance’s intake air piping.
8. Locate the water heater where the vent (exhaust) and intake
air piping will remain within the maximum equivalent lengths
allowed. See Venting requirements on page 21.
9. Do not install the vent or intake air piping in a manner that will
allow water to be trapped in the piping.
10. Vent pipes must be pitched a minimum of a 1/4 inch per foot
back to the water heater (to allow drainage of condensate).
11. Do not anchor the vent or intake air pipe directly to framed
walls, floors or ceilings unless rubber isolation pipe hangers
are used to prevent vibration noise from being transmitted.
12. Use only approved vent/intake air pipe sizes and materials.
See Venting requirements on page 21.
13. Use only factory supplied vent and intake air or concentric
terminations. See the Venting requirements on page 21.
14. Do not locate the vent (exhaust) or intake air terminations
where they would be objectionable due to noise at the
termination(s). This includes locations close to or across from
windows and doors.
15. Direct venting into dead air spaces such as alleys, atriums,
and inside corners can cause recirculation of flue gases.
recirculation of flue gases will cause sooting, premature
failure of the heat exchanger and icing of the combustion
air intake during severe cold weather. To prevent the
recirculation of flue gases, maintain as much distance as
possible between the intake air and vent terminations.
16. Do not locate the vent termination over a public area where
condensate or vapor can cause a nuisance or ice hazard.
17. Ensure the screens in the factory supplied terminations are
securely installed to prevent blockage in the vent system.
18. Stress levels in pipe/fittings can be significantly increased by
improper installation. if rigid pipe clamps are used to hold
the pipe in place, or if the pipe cannot move freely through a
wall penetration, the pipe may be stressed, or high thermal
stresses may be formed when the pipe heats up and expands.
install accordingly to minimize such stresses.
19. Carefully read the Venting requirements on page 21 and then
proceed to the Venting installation Sequence on page 21.
Venting installation
Breathing carbon monoxide can cause brain damage or death.
Always read and understand the instruction manual.
Install vent system in accordance with codes.
Do not operate water heater if flood damaged.
Special consideration must be taken with installations
above 10,000 feet (3,048 m) refer to high altitude
section of this manual.
Breathing Hazard - Carbon Monoxide Gas
•
•
Do not operate if soot buildup.
•
Do not obstruct water heater air intake with insulating
jacket or blanket.
•
Do not place chemical vapor emitting products near
water heater.
•
Gas and carbon monoxide detectors are available.
•
Never operate the heater unless it is vented to the
outdoors and has adequate air supply to avoid risks
of improper operation, fire, explosion or asphyxiation.
•
Analyze the entire vent system to make sure that
condensate will not become trapped in a section of
vent pipe and therefore reduce the open cross
sectional area of the vent.
•
•
Never operate the water heater unless it is vented to the
outdoors.
The instructions in this section of the manual must be followed
to avoid choked combustion or recirculation of flue gases. Such
conditions cause sooting of the combustion chamber, burners
and flue tubes and creates a risk of asphyxiation.
general Venting information
The water heaters covered in this manual are operationally
equivalent to Category iV appliances and may be installed in
either a Power Vent or Direct Vent configuration.
category iV appliance
Category iV appliances operate with a positive vent (exhaust)
static pressure and with vent gas temperatures low enough to
produce condensate in the vent piping.
power Vent configuration
Power Vent configurations derive all combustion air from the
room where they are installed and discharge all flue gases to
the outdoor atmosphere through a sealed vent (exhaust) pipe.
Power vent configurations have one vent pipe connected to the
water heater which can be terminated in a vertical or horizontal
arrangement. See Figure 40 and Figure 41 on page 21.
direct Vent configuration
Direct Vent configurations derive all combustion air directly from
the outdoor atmosphere through a sealed intake air pipe and
discharge all flue gases to the outdoor atmosphere through a
sealed vent (exhaust) pipe. Direct Vent configurations have two
pipes connected to the water heater, one vent pipe and one
intake air pipe. Direct Vent configurations can be terminated in
one of six different arrangements. See Figure 42 on page 21
through Figure 47 on page 21.
general Venting instructions
These instructions must be followed on all installations.
1.
DO NOT
install the water heater in a Power Vent configuration
unless there is adequate supply of fresh air, see Air
Содержание SUF-130- 300/400/500
Страница 75: ...75 ...
















































