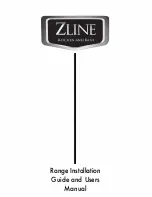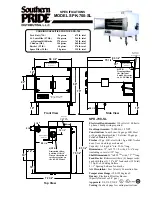
6
Where the standard masonry chimney is not
available, a proprietary type of twin wall, fully
insulated pipe may be used. As already stated, the
minimum inner diameter must not be less than 15
c.m. (6”) and the pipe must terminate at a point not
lower than the main ridge or adjacent outside
obstructions. With such installations access to the
chimney must be provided for cleaning purposes.
FLUE BOX
Apply fire cement to the socket in the hob. Attach a
short length of 6” (150mm) I.D. pipe approx. 10”
(250mm) long to the outlet of the flue box by means
of fire cement. Place the flue box on the hob and the
pipe into the wall and consolidate the fluebox and
pipe into the fire cement. Apply 3 or 4 coils of 10mm
(
1
/
2
’) insulating rope to the pipe and fill the wall cavity
with fire cement. (See fig. 3).
FLUE PIPES/CONNECTIONS
Square bends and long horizontal runs of flue piping
must be avoided. There is provision with the Cooker
for two methods of installation i.e. top outlet or back
outlet.
ALL FLUE CONNECTIONS MUST BE
THOROUGHLY SEALED. Blocked chimneys are
dangerous, use only recommended fuels, keep
chimneys and flue ways clear; read the operating
instructions.
STANLEY CAST IRON PIPES ARE HIGHLY
RECOMMENDED FOR INTERIOR USE.
DRAUGHT REQUIREMENTS
When a draught recorded is over .10 inches W.G. a
draught stabiliser should be fitted. Remember a
proper flue is necessary for the efficient operation of
the Cooker. The chimney should be capable of
providing a continuous negative pressure of
between .06 and .10 inches WG.
Excessive draught can be controlled by rotating the
spin valve on the flue box in an anticlockwise
direction.
DOWN DRAUGHTS
However well designed, constructed and positioned,
the satisfactory performance of the flue can be
adversely affected by down draughts caused by
nearby hills, adjacent tall buildings or trees. These
can deflect wind to blow directly down the flue to
create a zone of high pressure over the terminal.
A suitable anti-down draught terminal or cowl will
usually effectively combat direct down draught but
no cowl is likely to prevent down draught due to a
high pressure zone. (See fig. 4).
COOKER CLEARANCE
The Cooker should not be installed at zero
clearance to combustible materials. The sides
should have a minimum clearance of at least 7.5 cm
(3”) from combustible materials unless otherwise
fully insulated.
Fig.3
Fig. 4




































