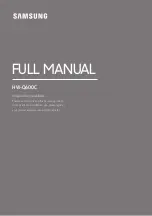
7
I N S T A L L A T I O N P R E P A R A T I O N
Required Clearance
A mounting hole template is included with the OH-R7. An additional 1” of clearance is
required around the mounting hole cut. This allows room for the grille fl ange and for the
mounting clamps. There must be at least 6” of depth, measured from the front of the
mounting surface.
Installation Site
Performance of the OH-R7 will be enhanced if the cavity behind the installation location is
fi lled with standard fi berglass insulation. If there is already insulation in the ceiling that has
a paper backing facing the speaker, remove the backing in the area behind the installation
location. (Consult local building codes for compliance.)
Taking steps to increase the rigidity of the
mounting surface by using additional dry-
wall screws, and/or construction adhesive
between the drywall and joists adjacent to
the speaker location, will further enhance
performance.
Optional New Construction
Brackets
For new construction installations, we offer
new construction brackets. The NCB brack-
ets act as a perfect guide when cutting the
wallboard.
Fire-Rated Boxes
For new construction installations we of-
fer a fi re-rated back box (FRB) solution to
satisfy local fi re codes.
Grille Removal
If you need to remove the grille, gently lift it out at the edges. Use a sharp pointed instrument such as an awl or a
heavy paper clip bent to serve as a tool.
Bi-Wiring/Bi-Amplifi cation
If you are bi-wiring or bi-amplifying your OH-R7 loudspeakers, you must move the jumper from the “NORMAL” termi-
nal to the “BIAMP” terminal or you risk damaging your speakers and your amplifi er.
10
7
/
8
"
276mm
12
7
/
8
"
326mm
Joist
Ceiling
Material
Fiberglass lining
Additional drywall screws
Adhesive between studs
and drywall




























