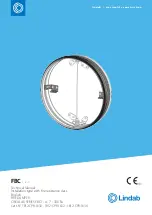
Version 6.00
Date of editing:
16.09.2022
r.
Page 21 z 27
Technical documentation
WKP-O
8.3.
INSTALLATION TECHNOLOGY
–
LIGHT WALL
a.
Make an opening in the wall with the dimensions 230 [mm] (acceptable
210 ÷ 250 [mm
]) greater than the
dimension B and 100 [mm] (acceptable
80 ÷ 120 [mm
]) greater than the heigh H, That is B+230 i H+100.
b.
For the dampers which have height H=200 mm and H=300 mm installation opening should have height H+160
[mm] (acceptable
140÷180 [mm]).
c.
Make a frame of two layers of GKF boards 15 mm thick and the width relative to the width of opening, mounting
by screws
remembering to carefully seal the contact edges with a mastic:
Hilti Firestop Coating CP 673,
Promastop-Coating, Promaseal-Mastic or Soudal Firesilicone B1 FR.
d.
Put the closed fire damper into the installation opening and support or suspend, in this way that an axis of the
fire baffle matches the axis of the wall, and ensure a concentricity of fire damper and installation opening.
e.
After setting the fire damper as described, fill the gap between the fire damper and the wall with non-flammable
mineral wool of high density, 100 kg/m3 or more.
f.
Seal the place of filling with mineral wool using the sealing compounds given in pts.2
g.
Mount collar, both side of wall, made of GKF boards, 15 mm thick and 150 mm wide, using screws,
h.
After mounting the collar, remove the supports or suspensions, check the fire damper correct operation and
leave it in open position.
Содержание WKP-O
Страница 1: ...a Technical Documentation WKP O Fire damper rectangular v https www smay eu ...
Страница 11: ...Version 6 00 Date of editing 16 09 2022 r Page 10 z 27 Technical documentation WKP O Technical data BFN230 T ...
Страница 12: ...Version 6 00 Date of editing 16 09 2022 r Page 11 z 27 Technical documentation WKP O Technical data BFN24 T ...
Страница 13: ...Version 6 00 Date of editing 16 09 2022 r Page 12 z 27 Technical documentation WKP O Technical data BF230 T ...
Страница 14: ...Version 6 00 Date of editing 16 09 2022 r Page 13 z 27 Technical documentation WKP O Technical data BF24 T ...























