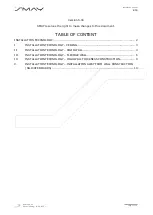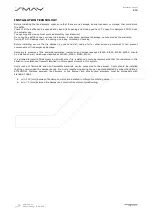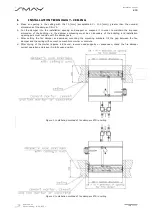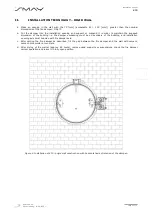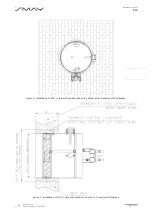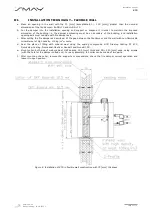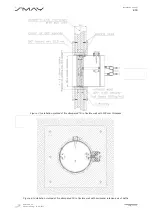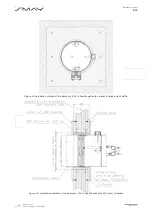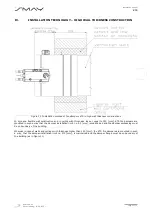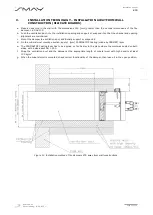
Version 6.00
Date of editing: 16.09.2022 r.
Page 9 of 10
Installation manual
KTS
IV.
INSTALLATION TECHNOLOGY
–
HIGH WALL THICKNESS CONSTRUCTION
Figure 11. Installation method of fire dampers KTS in high wall thickness constructions
In rigid and flexible wall construction and in ceiling with thickness less or equal to 150 [mm], KTS fire dampers are
mounted in such a way that the damper installation limit, i.e. 52 [mm], is maintained and the damper embossing must
be on boundary of the building.
Whereas in case of walls and ceilings with thickness higher than 150 [mm]: the KTS fire dampers are mounted in such
a way, that the damper installation limit i.e. 215 [mm], is maintained and the damper flange must be on boundary of
the building (as in figure 11).


