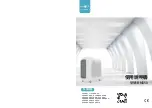
Installation dimension diagram
Drainage pipe
At least 250cm
At least 15cm
At least 50cm
At least 50cm
At least
30cm
At least 300cm
At least 200cm
Space to the obstruction
Space to the
obstruction
Space to the
obstruction
Space
to
the
ceiling
Space to the obstruction
Space to the obstruction
At least 30cm
At least 15cm
At least 15cm
Space to the wall
Space to the wall
Space to the wall
19
Содержание ROCKY SERIES ASH-09AIR
Страница 1: ...USER S MANUAL ASH 09AIR ASH 12AIR ROCKY SERIES ...
Страница 2: ... Original instructions ...
Страница 24: ...22 ELECTRIC SCHEMATIC DIAGRAM ASH 09AIR ASH 12AIR indoor unit ASH 09AIR ASH 12AIR outdoor unit ...
Страница 25: ...23 RATING LABEL ...
Страница 26: ...24 ENERGY LABEL ...







































