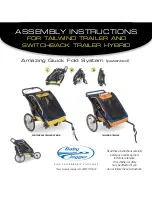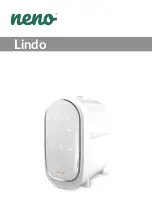
7
SimpliFire • SF-WM36, SF-WM58, SF-WM70, SF-WM94 Service Manual • 2040-908 Rev. D • 1/19
Figure 26 (SF-WM58) Bracket Attachment
Mounting Hooks
Point Up
Note:
For non-masonry walls,
at least
two
anchor points
(screws 6x50) must align with
structural framing member.
Figure 27 (SF-WM70) Bracket Attachment
Mounting Hooks
Point Up
Note:
For non-masonry walls,
at least
four
anchor points
(screws 6x50) must align with
structural framing member.
Figure 28 (SF-WM94) Bracket Attachment
Mounting Hooks
Point Up
Note:
For non-masonry walls,
at least
six
anchor points
(screws 6x50) must align with
structural framing member.
Figure 29 3/16 Toggle-Bolt Anchor
WARNING! Risk of Damage or Personal Injury! Al-
lowable pull-out and shear strength are 25% of ultimate
values or less, as required by building authorities.
The wall mounting bracket can be installed on masonry
walls such as those constructed of brick or concrete,
or to framed walls constructed of wood or steel framing
sheathed with gypsum drywall, wood, etc. The method
used to mount the mounting bracket is different between
masonry walls and framed walls. Refer to the following
sections for more detail on the method applicable to this
installation.
Framed Wall
• For each of the marked anchor point locations, de-
termine which points align with a structural framing
member.
• At the points where a wood or metal framing mem-
ber exists, the 6 x 50 screw can be installed directly
into that structural member.
• Every mounting hole that does not align with a
structural framing member, a wall board toggle-bolt
anchor must be used. See Figure 29.
• The toggle-bolt anchors are provided to accomodate
the required anchor points based on the appliance.
Use of toggle bolt anchors requires drywall thickness
of minimum 1/2 in.
• Insert the bolt through the front side of the mounting
bracket and thread the toggle onto it from the rear of
the bracket. See Figure 30.
•
Fold the toggle wings fl ush against the bolt and
push them through a drilled hole until they expand
open on the other side. See Figure 31.
• Pull back on the bolt and tighten. See Figure 31.
Note:
This product cannot be installed on a wall
sheathed with drywall less than 1/2 in. thick, unless
all six anchor points in the mounting bracket align
with structural framing members.


























