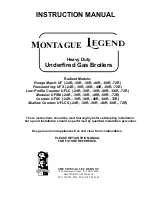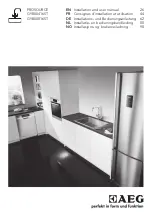
73
ES
PT
ENG
2.9
FORCED EXHAUST
TYPE B22P-B52P (fig. 10)
Comply with the following requirements
during installation:
– Insulate the exhaust pipe and install a
condensation collection system at the
base of the vertical pipe.
– If the pipe passes through combustible
walls, insulate the section of the flue pipe
passing through the wall with a 30 mm
thick fibreglass pipe covering with a den-
sity of 50 kg/m
3
.
In
“25-30 BF”
models this type of exhaust
max 0,5 m
m
ax
0
,5
m
C12
B52
1
4
9
C52
B52
C32
C42
3
2
11
10
C82
B22
6
5
6
12
3
11
10
3
7
1
8
3
1
3
2
3
3
2
1
3
2
3
6
3
1
8
3
KEY
1
Air/combustion product divider code 8093020
2a
90° elbow MF (n° 6) code 8077410
2b
90° elbow MF with intake code 8077407
2c
Isolated 90° elbows MF code 8077408
3a
Extension L. 1000 (n° 6) code 8077309
3b
Insulated extension L. 1000 code 8077306
3c
Extension L. 500 (n° 6) code 8077308
3d
Extension L. 135 with intake code 8077304
4
Outlet terminal code 8089501
5
Int.-est. ring kit code 8091500
6
Intake terminal code 8089500
7
45° elbow MF (n° 6) code 8077411
8
Condensation outlet L. 135 code 8092800
9
Doubler fitting code 8091400
10
Tile with articulated joint code 8091300
11
Roof outlet terminal L. 1390 code 8091201
12
Tee condensation outlet code 8093300
Fig. 9
IMPORTANT: In type C52 the outlet and inlet flues must not come out on opposite walls.
CONFIGURATION C62:
discharge and aspiration is by means of pipes available on sale and certified separately (the pressure loss in the
ducts must be calculated according to the Standard UNI EN 13384)
Fig. 8/a
No. segments
Total load loss mm H
2
O
to remove
30 BF
25 BF
none
0 ÷ 0.8
0 ÷ 2.0
No. 1
0.8 ÷ 1.5
2.0 ÷ 3.0
No. 1 e 2
1.5 ÷ 2.4
3.0 ÷ 4.0
from No. 1 to 3
2.4 ÷ 3.2
-
from No. 1 to 4
3.2 ÷ 4.0
4.0 ÷ 5.0
from No. 1 to 5
4.0 ÷ 4.8
-
from No. 1 to 6
4.8 ÷ 5.6
5.0 ÷ 6.0
from No. 1 to 7
5.6 ÷ 6.5
6.0 ÷ 7.0
from No. 1 to 8
6.5 ÷ 7.3
-
from No. 1 to 9
7.3 ÷ 7.8
7.0 ÷ 8.0
from No. 1 to 10
7.8 ÷ 8.4
-
without diaphragm
8.4 ÷ 9.5
8.0 ÷ 9.0













































