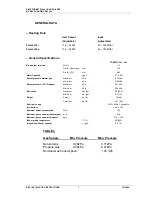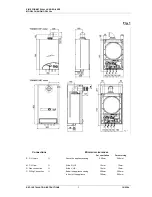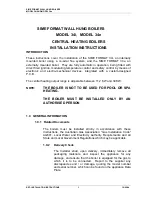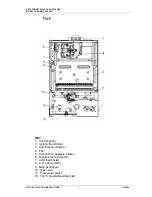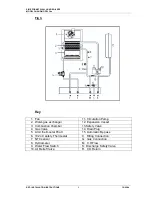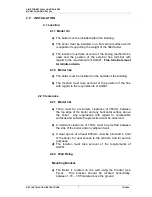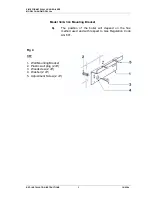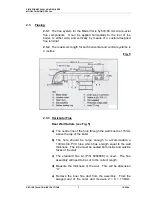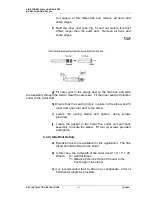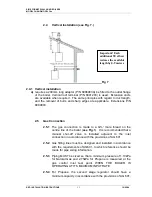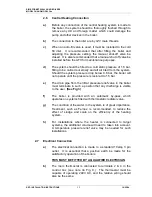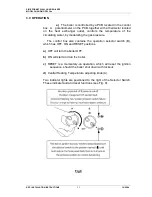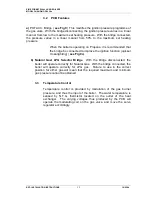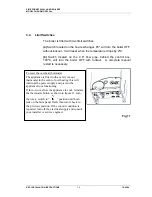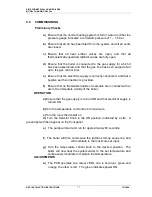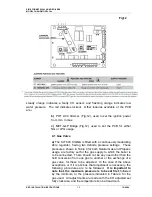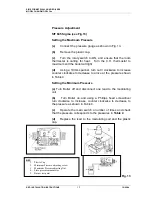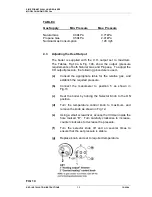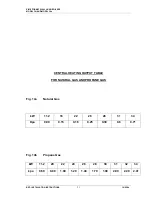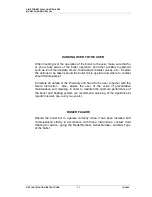
SIME FORMAT WALL HUNG BOILERS
MODEL 34i AND MODEL 34e
REF: INSTALLATION INSTRUCTIONS
19/02/04
7
2.0 INSTALLATION
2.1 Location
2.1.1 Model 34i
a)
The boiler must be installed within the building.
b)
The boiler must be installed on a flat vertical surface which
is capable of supporting the weight of the filled boiler.
c)
The location must take account of the flueing method to be
used and the position of the external flue terminal with
regard to the requirements of AG601.
Flue terminals must
terminate outside.
2.1.2 Model
34e
a)
The boiler must be installed on the outside of the building.
b)
The location must take account of the position of the flue
with regard to the requirements of AG601.
2.2 Clearances
2.2.1 Model
34i
a)
There must be a minimum clearance of 450mm between
the top edge of the boiler and any horizontal surface above
the boiler. Any regulations with regard to combustible
surfaces and suitable fire protection must be observed.
b)
A minimum clearance of 15mm must be provided between
the side of the boiler and any adjacent wall.
c)
A clear space of at least 600mm must be provided in front
of the boiler, for user access to the controls, and for service
purposes.
d)
The location must take account of the requirements of
AG601
2.2.2 Wall
Fixing
Mounting
Bracket.
a)
The Boiler is located on the wall using the bracket (see
Fig.4). This bracket should be located horizontally,
between 1.70 – 1.85 meters above the ground.


