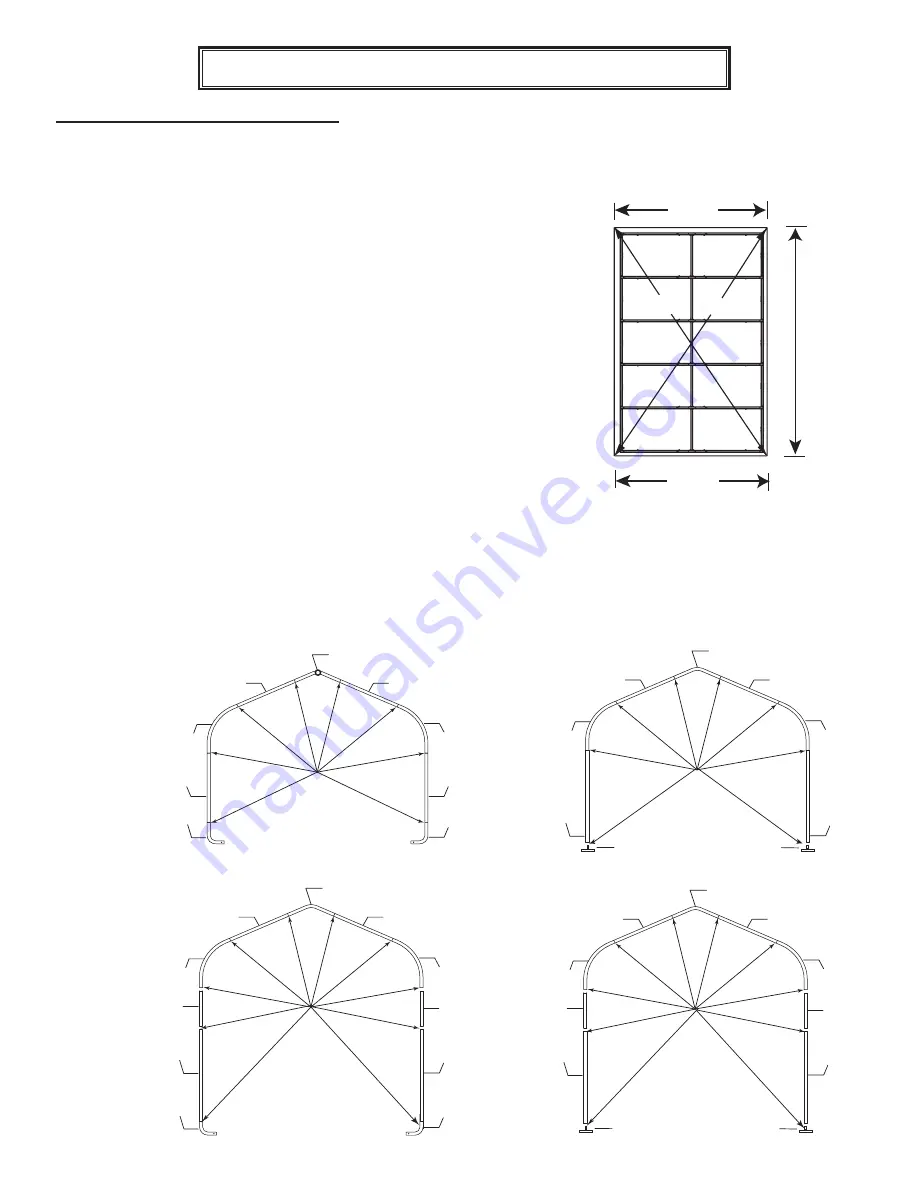
05-10ET13-0B
Page 5
ASSemBlY oF PeAK STYle GARAGe SHelTeR
NOTE FOR FRAME EXTENSION KIT:
10' x 8' is the base frame dimension. Your model may have more middle
ribs than shown in the illustrations. You will receive one extra rib for every extra 4 feet of building length that you
purchase. The basic frame assembly will remain the same. The cover will be the correct size for the length of the
building ordered.
1. PloTTInG And SQUARInG UP THe FRAme:
A.
Before building your shelter, you should choose a flat area
on your property and plot your shelter. Stake out the area
for the frame in the desired spot. Check that it measures
10’ in width and the length would be determined by the size
shelter you purchased. Tie a rope diagonally from corner to
corner.
B.
Measure across area, end to opposite end. See Detail A.
The measurement A and B should be equal.
10'
10'
A
B
LENGTH
OF
BUILDING
DETAIL A
DETAIL B
End Ribs
DETAIL C
Middle Ribs
10121
10132
10132
10127
10127
10128
10128
10131
10132
10132
10126
10126
800464
800464
800464
800464
10113
10113
#10114
2” Bolt
Item #19
All Connections
#10114
2” Bolt
Item #19
All Connections
#10114
2” Bolt
Item #19
All Connections
10131
10132
10132
10126
10126
800464
800464
10113
10113
10223
10223
10132
10132
800464
800464
10223
10223
10128
10127
10127
10121
10128
#10114
2” Bolt
Item #19
All Connections
2. ASSemBle end And mIddle RIBS:
A.
Assemble end and middle ribs as shown in Detail B and Detail C.
Securely fasten all of the joints with the hardware indicated.
10' HIGH
8' HIGH



























