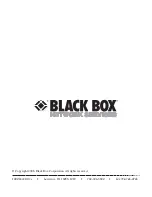
2
21 19/32"
23 3/8"
14 19/32"
1 13/16"
door thickness
15 13/32"
23 7/8"
15"
auto drawer
opening
1 23/32"
4 11/16"
CLEARANCES AND DIMENSIONS
•
Dimensions that are shown in Figure 1 (for 24") or Figures
3 and 4 (for 30") must be used. Given dimensions provide
minimum clearance. Locate electrical outlet in the shaded
area in the upper left-hand corner of the cutout. See Figure 7.
•
Contact surface must be solid and level. Pay special attention
to the floor on which the Microwave Drawer will sit. The
floor of the opening should be constructed of plywood
strong enough to support the weight of the oven (about 100
pounds).
•
Check location where the Microwave Drawer will be
installed for proper electrical supply.
• Your oven can be built into a cabinet or wall by itself or
under a gas or electric wall oven.
• Be sur
e that the clearance of the floor between the wall oven
and the microwave drawer is a minimum of 2-inches.
•
The microwave interior will easily accommodate a 9" x 13"
oblong dish or a bag of microwave popcorn.
24" MICROWAVE DRAWER MEASUREMENTS
36"
countertop
height
24"
cabinet min.
22 1/8"
opening
14 13/16"
opening
Allow
7/16"
overlap.
Allow 7/8"
overlap.
Allow 7/8"
overlap.
19" to top
of floor
4"
5"
Electrical outlet location
Anti-Tip
block
Floor must
support 100 lbs.
14 13/16"
to bottom
of Anti-Tip
block
3 1/2"
(6")
23 1/2"
min depth
Allow 3/16"
overlap.
Figure 1
Figures 1 and 2 contain many Microwave Drawer measurements
for reference when planning the drawer’s location.
Figure 2






















