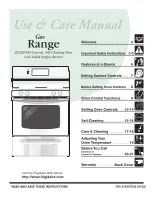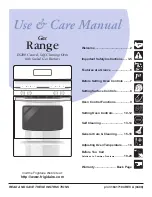Отзывы:
Нет отзывов
Похожие инструкции для Insight KB-4425LK

1KA052
Бренд: Inoksan Страницы: 14

performa
Бренд: Maytag Страницы: 52

Profile JGB908SELSS
Бренд: GE Страницы: 2

FCS366ESC
Бренд: Frigidaire Страницы: 24

ELECTROLUX FGF348KSB
Бренд: Frigidaire Страницы: 11

FCS388WG
Бренд: Frigidaire Страницы: 12

ES200/300
Бренд: Frigidaire Страницы: 24

FCRG305LAF
Бренд: Frigidaire Страницы: 32

Electric Ranges
Бренд: Frigidaire Страницы: 32

FCS367E
Бренд: Frigidaire Страницы: 14

ES510LControl with Speed Bake
Бренд: Frigidaire Страницы: 32

ES100
Бренд: Frigidaire Страницы: 12

FCS366E
Бренд: Frigidaire Страницы: 14

DGGF3054KF
Бренд: Frigidaire Страницы: 36

DGGF3054KFA
Бренд: Frigidaire Страницы: 31

FCS367CH
Бренд: Frigidaire Страницы: 13

ES200
Бренд: Frigidaire Страницы: 20

DGGF3054KFH
Бренд: Frigidaire Страницы: 31









