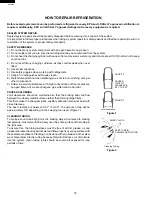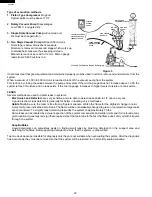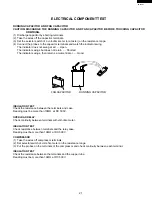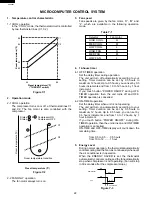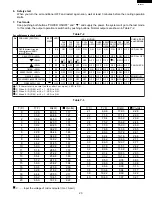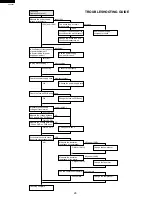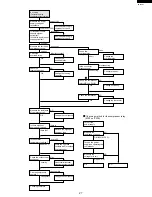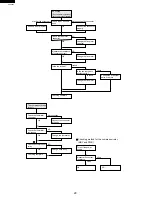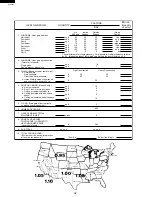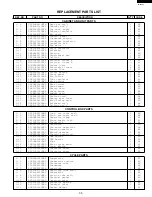
31
AF-06CSL
COOLING LOAD ESTIMATE FORM
INSTRUCTIONS FOR USING COOLING LOAD ESTIMATE FORM FOR ROOM AIR CONDITIONERS
(AHAM PUB. NO. RAC-1)
A. This cooling load estimate form is suitable for estimating the cooling load for comfort air conditioning installations
which do not require specific conditions of inside temperature and humidity.
B. The form is based on an outside design temperature of 95˚F dry bulb and 75˚F wet bulb. It can be used for areas in
the continental United States having other outside design temperature by applying a correction factor for the
particular locality as determined from the map.
C. The form includes "day" factors for calculating cooling loads in rooms where daytime comfort (such as living rooms,
offices, etc.).
D. The numbers of the following paragraphs refer to the correspondingly numbered item on the form:
1. Multiply the square feet of window area for each exposure by the applicable factor. The window area is the area
of the wall opening in which the window is installed. For windows shaded by inside shades or venetian blinds, use
the factor for "Inside Shades". For windows shades by outside awnings or by both outside awnings and inside
shades (or venetian blinds), use the factor for "Outside Awnings". "Single Glass" includes all types of single
thickness windows, and "Double Glass" includes sealed air space types, storm windows, and glass block. Only
one number should be entered in the right-hand column for item 1, and this number should represent only the
exposure with the largest load.
2. Multiply the total square feet of all windows in the room by the applicable factor.
3a. Multiply the total length (linear feet) of all walls exposed to the outside by the applicable factor. Doors should be
considered as being part of the wall. Outside walls facing due north should be calculated separately from outside
walls facing other directions. Walls which are permanently shaded by adjacent structures should be considered
as being "North Exposure". Do not consider trees and shrubbery as providing permanent shading. An insulated
frame wall or a masonry wall 8 inches or less in thickness is considered "Light Construction". An insulated frame
wall or a masonry wall over 8 inches in thickness is considered "Heavy Construction".
3b. Multiply the total length (linear feet) of all inside walls between the space to be conditioned and any unconditioned
spaces by the given factor. Do not include inside walls which separate other air conditioned rooms.
4. Multiply the total square feet of roof or ceiling area by the factor given for the type of construction most nearly
describing the particular application. (Use one line only.)
5. Multiply the total square feet of floor area by the factor given. Disregard this item if the floor is directly on the
ground or over a basement.
6. Multiply the number of people who normally occupy the space to be air conditioned by the factory given. Use a
minimum of 2 people.
7. Determine the total number of watts for lights and electrical equipment, except the air conditioner itself, that will
be in use when the room air conditioning is operating. Multiply the total wattage by the factor given.
8. Multiply the total width (linear feet) of any doors or arches which are continually open to an unconditioned space
by the applicable factor.
NOTE: Where the width of the doors or arches is more than 5 feet, the actual load may exceed the calculated
value. In such cases, both adjoining rooms should be considered as a single large room, and the room air
conditioner unit or units should be selected according to a calculation made on this new basis.
9. Total the loads estimated for the foregoing 8 items.
10. Multiply the sub total obtained in item 9 by the proper correction factor, selected from the map, for the particular
locality. The result is the total estimated design cooling load in BTU per hour.
E. For best results a room air conditioner unit or units having a cooling capacity rating (determined in accordance with
the NEMA Standards Publication for Room Air Conditioners, CN 1-1960) as close as possible to the estimated load
should be selected. In general, a greatly oversized unit which would operate intermittently will be much less
satisfactory than one which is slightly undersized and which would operate more nearly continuously.
F. Intermittent loads such as kitchen and laundry equipment are not included in this form.


