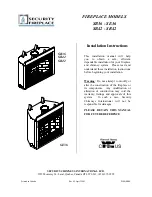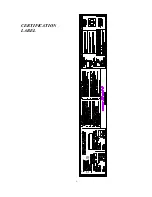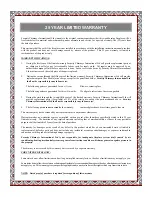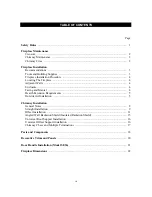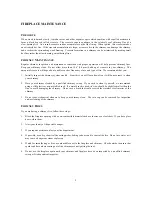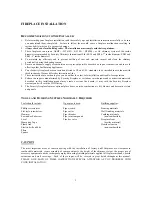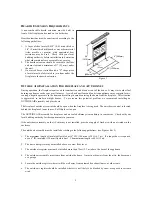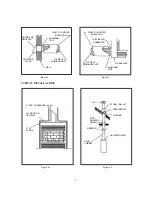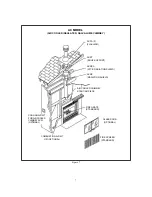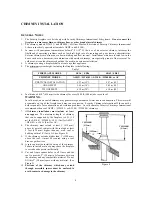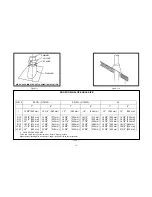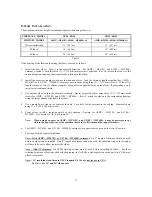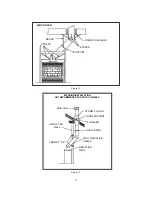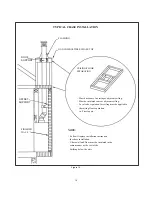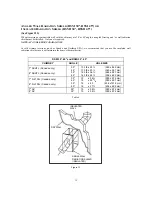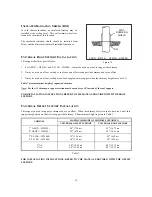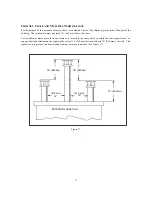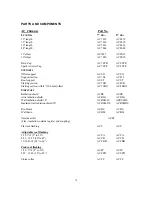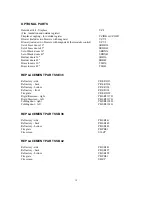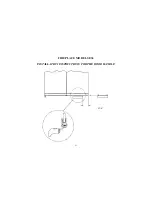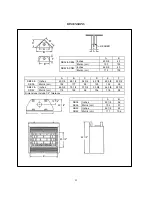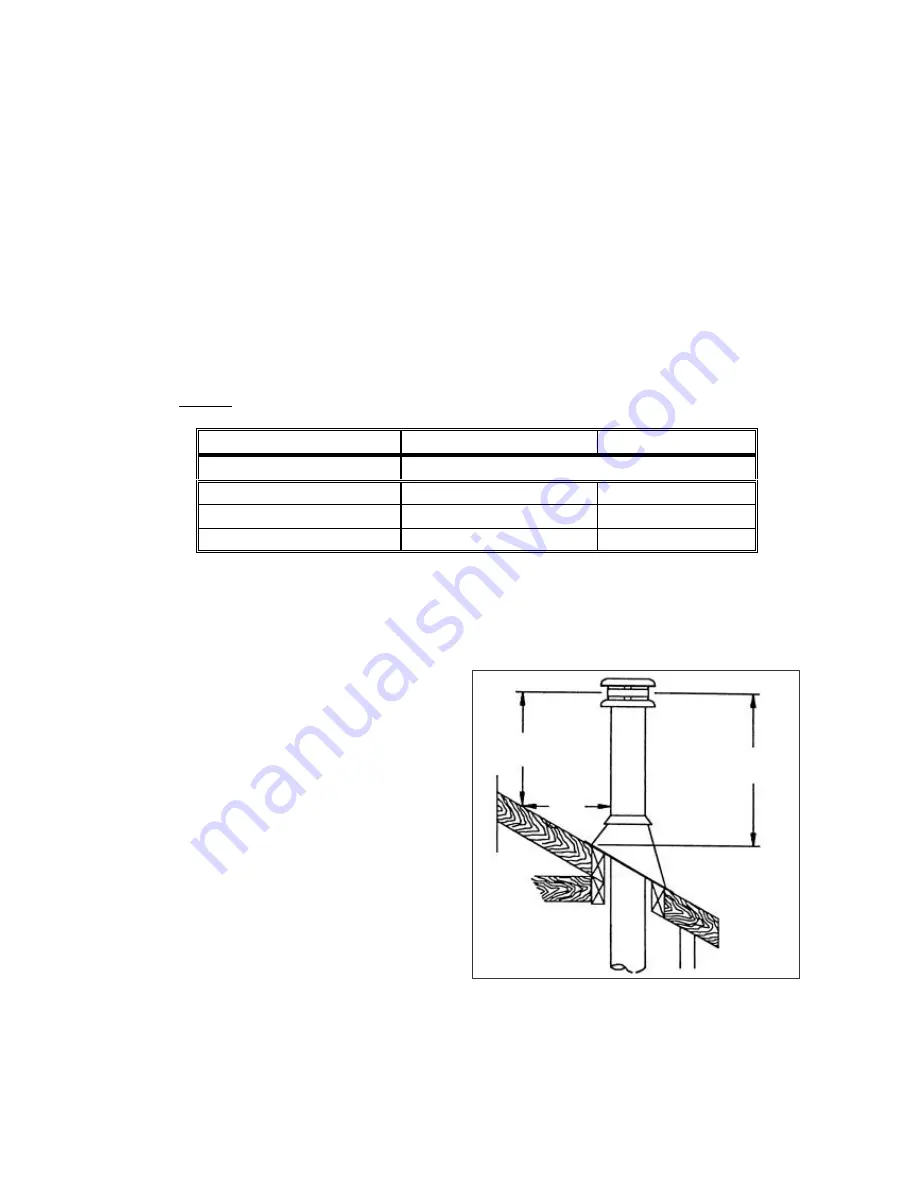
8
CHIMNEY INSTALLATION
G
ENERAL
N
OTES
1.
The Security fireplaces are listed only with Security Chimneys International Ltd systems.
Do not connect the
fireplace to a masonry chimney, chimney liner, or other brand of metal chimney
.
2.
The chimney models and of Oliver MacLeod, division of Security Chimneys International
Ltd are respectively equivalent to models ASHT+ and S-2100+.
3.
In areas with continuous temperatures below 0
0
F (-18
0
C) the use of an exterior chimney increases the
likelihood of operating problems such as low draft, high rate of creosoting and poor start-up characteristics.
Exterior chimneys are also prone to down-drafting and flow reversal. Installations which are located low in the
house such as in a basement, in combination with outside chimneys, are especially prone to flow reversal. In
cold areas, air cooled chimneys should not be used in an exterior installation.
4.
A chimney venting a fireplace shall not vent any other appliance.
5.
The minimum system height, including the fireplace is the following:
Table 1
FIREPLACE MODEL
SE36
/
SB36
SB42
/
SR42
CHIMNEY MODEL
ASHT+
/
, S-2100+
/
or AC
VERTICAL INSTALLATION
4.57 m (15’)
4.57 m (15’)
ONE OFFSET
5.49 m (18’)
5.49 m (18’)
TWO OFFSETS
6.10 m (20’)
6.10 m (20’)
6.
In altitude, add 18" (450 mm) to the chimney for every 2000 ft. (600 m) above sea level.
WARNING
:
In cold areas, an air cooled chimney may generate large amounts of water due to condensation. This water will
accumulate on top of the fireplace and may cause corrosion. Security Chimneys International Ltd cannot be
held responsible for condensation and corrosion problems. In cold climates, Security Chimneys International
recommends the use of ASHT+ / or S-2100+ / chimneys.
7.
All chimney installations must include at least
one support.
The maximum length of chimney
that can be supported by the fireplace is 6 ft. (1.8
m) for S-2100+ / , 10 ft. (3m) for ASHT+
/ or 26 ft. (8 m) for AC.
8.
The chimney must extend at least 3' (915 mm)
above its point of contact with the roof and at least
2 feet (610 mm) higher than any wall, roof or
building within 10' (3 m) of it. (see Figure 8)
9.
If the chimney extends higher than 5' (1500 mm)
above the roof, it must be secured using a roof
brace or guide wires.
10. A rain cap must be installed on top of the chimney.
Failure to install a rain cap may cause the fireplace
to corrode and operate inefficiently.
11. Cut and frame square holes in all floors and the
roof to provide 2" (50 mm) of clearance between
the chimney and any combustible material. Do not
fill this 2" (50 mm) space with any material. (See
Figure 9)
12.
Portions of the chimney which may extend
through accessible spaces must be enclosed to
avoid contact or damage to the chimney
.
2' MINIMUM
(610mm)
3' MINIMUM
(915mm)
(3000mm)
10'
Figure 8

